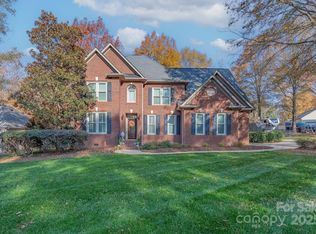Closed
$676,000
2112 Keegan Ct, Matthews, NC 28104
4beds
2,816sqft
Single Family Residence
Built in 1994
0.63 Acres Lot
$748,200 Zestimate®
$240/sqft
$3,191 Estimated rent
Home value
$748,200
$711,000 - $786,000
$3,191/mo
Zestimate® history
Loading...
Owner options
Explore your selling options
What's special
Welcome Home! All Brick Beauty in Weddington schools! Fabulous location 2 miles from Waverly, large fenced wooded lot with no HOA.Huge screened in porch with high ceilings.This subdivision is nestled in an area surrounded by multi-million dollar homes. Original owners have lovingly maintained and added nice upgrades. All baths upgraded in 2020 with white quartz and gray cabinets, stone mantle fireplace in GR w/ built ins. Wide luxury vinyl plank flooring on main and in bathrooms. Crawl space sealed with industrial dehumidifier installed in 2021 w/10 mil vapor barrier. Gas water heater 2021. Ceiling Fans on screened in porch and light fixtures on front porch replaced 2023. Kitchen has granite countertops, granite sink, S/S appliances, secondary staircase by the garage door entrance. Separate 12x16 workshop/outbuilding with power, 18x18 firepit with composite pad, outdoor lighting with remote control access. Enjoy summer evenings watching big screen mounted outside of screened in porch.
Zillow last checked: 8 hours ago
Listing updated: April 27, 2023 at 10:49am
Listing Provided by:
Lisha Maxwell maxwellhse@gmail.com,
Keller Williams Ballantyne Area
Bought with:
Wendy Hou
Allison & Associates Realty, LLC
Source: Canopy MLS as distributed by MLS GRID,MLS#: 3938619
Facts & features
Interior
Bedrooms & bathrooms
- Bedrooms: 4
- Bathrooms: 3
- Full bathrooms: 2
- 1/2 bathrooms: 1
Primary bedroom
- Level: Upper
- Area: 185.96 Square Feet
- Dimensions: 16' 2" X 11' 6"
Bedroom s
- Level: Upper
- Area: 112.91 Square Feet
- Dimensions: 11' 7" X 9' 9"
Bedroom s
- Level: Upper
- Area: 133.17 Square Feet
- Dimensions: 11' 7" X 11' 6"
Bedroom s
- Level: Upper
- Area: 133.27 Square Feet
- Dimensions: 11' 8" X 11' 5"
Bonus room
- Level: Upper
- Area: 310.01 Square Feet
- Dimensions: 18' 5" X 16' 10"
Breakfast
- Level: Main
- Area: 67.5 Square Feet
- Dimensions: 9' 0" X 7' 6"
Dining room
- Level: Main
- Area: 143.75 Square Feet
- Dimensions: 12' 6" X 11' 6"
Great room
- Level: Main
- Area: 282.45 Square Feet
- Dimensions: 18' 10" X 15' 0"
Kitchen
- Level: Main
- Area: 221.78 Square Feet
- Dimensions: 19' 5" X 11' 5"
Laundry
- Level: Upper
Living room
- Level: Main
- Area: 154.17 Square Feet
- Dimensions: 13' 6" X 11' 5"
Heating
- Central, Natural Gas
Cooling
- Ceiling Fan(s), Central Air, Electric
Appliances
- Included: Dishwasher, Gas Range, Gas Water Heater, Microwave, Plumbed For Ice Maker
- Laundry: Upper Level
Features
- Soaking Tub, Walk-In Closet(s)
- Flooring: Carpet, Vinyl
- Windows: Insulated Windows
- Has basement: No
- Fireplace features: Gas Log, Great Room
Interior area
- Total structure area: 2,918
- Total interior livable area: 2,816 sqft
- Finished area above ground: 2,816
- Finished area below ground: 0
Property
Parking
- Total spaces: 2
- Parking features: Attached Garage, Garage Faces Side, Garage on Main Level
- Attached garage spaces: 2
Accessibility
- Accessibility features: Two or More Access Exits
Features
- Levels: Two
- Stories: 2
- Patio & porch: Enclosed, Rear Porch, Screened
- Exterior features: Fire Pit
- Fencing: Back Yard,Fenced
Lot
- Size: 0.63 Acres
- Dimensions: 123 x 232 x 126 x 219
- Features: Cul-De-Sac, Level, Wooded
Details
- Additional structures: Workshop
- Parcel number: 06120208
- Zoning: AM6
- Special conditions: Standard
Construction
Type & style
- Home type: SingleFamily
- Property subtype: Single Family Residence
Materials
- Brick Full
- Foundation: Crawl Space
- Roof: Shingle
Condition
- New construction: No
- Year built: 1994
Utilities & green energy
- Sewer: Septic Installed
- Water: County Water
- Utilities for property: Cable Available, Electricity Connected
Community & neighborhood
Location
- Region: Matthews
- Subdivision: Weddington Woods
Other
Other facts
- Listing terms: Cash,Conventional,VA Loan
- Road surface type: Concrete
Price history
| Date | Event | Price |
|---|---|---|
| 4/27/2023 | Sold | $676,000+4%$240/sqft |
Source: | ||
| 4/9/2023 | Pending sale | $650,000$231/sqft |
Source: | ||
| 4/7/2023 | Listed for sale | $650,000$231/sqft |
Source: | ||
Public tax history
| Year | Property taxes | Tax assessment |
|---|---|---|
| 2025 | $3,379 +10.4% | $676,400 +57.9% |
| 2024 | $3,060 +12.9% | $428,300 |
| 2023 | $2,711 -0.5% | $428,300 |
Find assessor info on the county website
Neighborhood: 28104
Nearby schools
GreatSchools rating
- 9/10Antioch ElementaryGrades: PK-5Distance: 2.2 mi
- 10/10Weddington Middle SchoolGrades: 6-8Distance: 2.7 mi
- 8/10Weddington High SchoolGrades: 9-12Distance: 2.7 mi
Schools provided by the listing agent
- Elementary: Antioch
- Middle: Weddington
- High: Weddington
Source: Canopy MLS as distributed by MLS GRID. This data may not be complete. We recommend contacting the local school district to confirm school assignments for this home.
Get a cash offer in 3 minutes
Find out how much your home could sell for in as little as 3 minutes with a no-obligation cash offer.
Estimated market value
$748,200
Get a cash offer in 3 minutes
Find out how much your home could sell for in as little as 3 minutes with a no-obligation cash offer.
Estimated market value
$748,200
