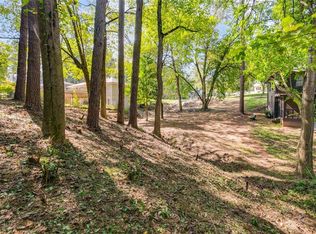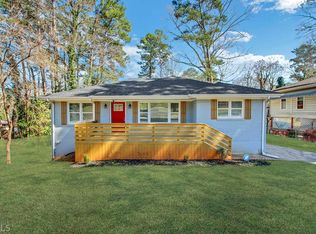Closed
$345,000
2112 Holly Hill Dr, Decatur, GA 30032
3beds
1,800sqft
Single Family Residence, Residential
Built in 1952
8,712 Square Feet Lot
$326,100 Zestimate®
$192/sqft
$1,703 Estimated rent
Home value
$326,100
$307,000 - $346,000
$1,703/mo
Zestimate® history
Loading...
Owner options
Explore your selling options
What's special
Stylish fully renovated mid-century ranch. Open concept floor plan. Kitchen with white cabinets, granite countertops and stainless steel appliances. Finished terrace level could be used as a man cave or hen den, teen hang-out or studio space. Ample unfinished space for storage or a workshop. Large screened in porch off of the terrace level. Wooded lot with fire pit. Please click on virtual tour for 3-D walk through and floor plans. 2116 Holly Hill Dr (tax ID #15-152-07-021) is being sold separately and the owners will consider owner financing on the lot if purchased together with this home.
Zillow last checked: 8 hours ago
Listing updated: September 28, 2023 at 10:51pm
Listing Provided by:
Michelle Mechem,
HomeSmart
Bought with:
Anthony Forte, 372738
HomeSmart
Source: FMLS GA,MLS#: 7249769
Facts & features
Interior
Bedrooms & bathrooms
- Bedrooms: 3
- Bathrooms: 2
- Full bathrooms: 2
- Main level bathrooms: 2
- Main level bedrooms: 3
Primary bedroom
- Features: Master on Main
- Level: Master on Main
Bedroom
- Features: Master on Main
Primary bathroom
- Features: Tub/Shower Combo
Dining room
- Features: Open Concept
Kitchen
- Features: Cabinets White, Stone Counters, View to Family Room
Heating
- Forced Air, Heat Pump
Cooling
- Ceiling Fan(s), Central Air
Appliances
- Included: Dishwasher, Dryer, Electric Range, Microwave, Refrigerator, Washer
- Laundry: In Hall, Laundry Closet, Main Level
Features
- Flooring: Carpet, Ceramic Tile, Hardwood, Other
- Windows: None
- Basement: Daylight,Exterior Entry,Finished,Interior Entry,Partial
- Has fireplace: No
- Fireplace features: None
- Common walls with other units/homes: No Common Walls
Interior area
- Total structure area: 1,800
- Total interior livable area: 1,800 sqft
Property
Parking
- Total spaces: 2
- Parking features: Driveway
- Has uncovered spaces: Yes
Accessibility
- Accessibility features: None
Features
- Levels: Two
- Stories: 2
- Patio & porch: Covered, Enclosed, Rear Porch, Screened
- Pool features: None
- Spa features: None
- Fencing: Front Yard,Wrought Iron
- Has view: Yes
- View description: Trees/Woods
- Waterfront features: None
- Body of water: None
Lot
- Size: 8,712 sqft
- Dimensions: 65 X 150
- Features: Back Yard, Front Yard, Sloped, Wooded
Details
- Additional structures: None
- Parcel number: 15 152 07 020
- Other equipment: None
- Horse amenities: None
Construction
Type & style
- Home type: SingleFamily
- Architectural style: Ranch
- Property subtype: Single Family Residence, Residential
Materials
- Brick 4 Sides
- Foundation: Brick/Mortar
- Roof: Composition
Condition
- Resale
- New construction: No
- Year built: 1952
Utilities & green energy
- Electric: 110 Volts
- Sewer: Public Sewer
- Water: Public
- Utilities for property: Cable Available, Electricity Available, Natural Gas Available, Phone Available, Sewer Available, Water Available
Green energy
- Energy efficient items: None
- Energy generation: None
- Water conservation: Low-Flow Fixtures
Community & neighborhood
Security
- Security features: None
Community
- Community features: Near Shopping, Park
Location
- Region: Decatur
- Subdivision: Woodland Acres
Other
Other facts
- Road surface type: Asphalt
Price history
| Date | Event | Price |
|---|---|---|
| 1/22/2024 | Listing removed | -- |
Source: | ||
| 10/4/2023 | Pending sale | $350,000+1.4%$194/sqft |
Source: | ||
| 9/27/2023 | Sold | $345,000-1.4%$192/sqft |
Source: | ||
| 9/10/2023 | Pending sale | $350,000$194/sqft |
Source: | ||
| 9/3/2023 | Contingent | $350,000$194/sqft |
Source: | ||
Public tax history
| Year | Property taxes | Tax assessment |
|---|---|---|
| 2024 | $4,129 +42.9% | $121,839 +2.7% |
| 2023 | $2,889 -8.7% | $118,600 +12.4% |
| 2022 | $3,163 +19.8% | $105,480 +27.4% |
Find assessor info on the county website
Neighborhood: Candler-Mcafee
Nearby schools
GreatSchools rating
- 4/10Toney Elementary SchoolGrades: PK-5Distance: 0.3 mi
- 3/10Columbia Middle SchoolGrades: 6-8Distance: 2.4 mi
- 2/10Columbia High SchoolGrades: 9-12Distance: 1.4 mi
Schools provided by the listing agent
- Elementary: Toney
- Middle: Columbia - Dekalb
- High: Columbia
Source: FMLS GA. This data may not be complete. We recommend contacting the local school district to confirm school assignments for this home.
Get a cash offer in 3 minutes
Find out how much your home could sell for in as little as 3 minutes with a no-obligation cash offer.
Estimated market value
$326,100
Get a cash offer in 3 minutes
Find out how much your home could sell for in as little as 3 minutes with a no-obligation cash offer.
Estimated market value
$326,100

