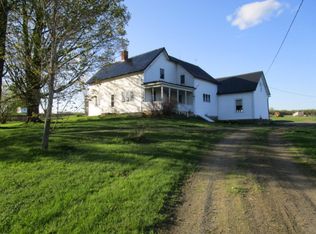Closed
Listed by:
Stephen Peacock,
Century 21 Farm & Forest 802-334-1200
Bought with: New England Landmark Realty LTD
$400,000
2112 Holland Road, Derby, VT 05830
3beds
2,316sqft
Single Family Residence
Built in 2005
24.1 Acres Lot
$392,800 Zestimate®
$173/sqft
$3,089 Estimated rent
Home value
$392,800
$357,000 - $432,000
$3,089/mo
Zestimate® history
Loading...
Owner options
Explore your selling options
What's special
Seclusion, two homes and 24.1 acres of beautiful open and woodland that straddles Derby & Holland Vermont. The colonial home sits in Derby and consists of 10.1 acres. It offers a 2 car garage, mudroom, 3 bedrooms, 2 1/2 baths, formal dining room, living room, family room, a covered front porch, and a large back deck. The walkout basement is partially finished, and leads straight out to the barn and outside wood boiler. The second home is a double-wide located on the Holland side of the property. It consists of 14 acres and features a mudroom, front porch, 3 bedrooms, and 2 baths. This would be an excellent rental property. There is a shared drilled well and the ability to share the outdoor wood boiler, if desired. Perfect location for snowmobiler's with quick access to VAST trail. Just minutes away from Seymour Lake, and 2 miles to I91. Sellers are offering $3,000 allowance to buyers for upgrades.
Zillow last checked: 8 hours ago
Listing updated: March 08, 2023 at 11:31am
Listed by:
Stephen Peacock,
Century 21 Farm & Forest 802-334-1200
Bought with:
Monica Callan
New England Landmark Realty LTD
Source: PrimeMLS,MLS#: 4940011
Facts & features
Interior
Bedrooms & bathrooms
- Bedrooms: 3
- Bathrooms: 3
- Full bathrooms: 2
- 1/2 bathrooms: 1
Heating
- Oil, Wood, Baseboard, Hot Water, Wood Furnace
Cooling
- None
Appliances
- Included: Electric Water Heater, Water Heater off Boiler
Features
- Basement: Full,Partially Finished,Walkout,Interior Entry
Interior area
- Total structure area: 2,866
- Total interior livable area: 2,316 sqft
- Finished area above ground: 2,016
- Finished area below ground: 300
Property
Parking
- Total spaces: 2
- Parking features: Dirt, Gravel, Attached
- Garage spaces: 2
Features
- Levels: Two
- Stories: 2
- Waterfront features: Pond
- Frontage length: Road frontage: 959
Lot
- Size: 24.10 Acres
- Features: Country Setting, Horse/Animal Farm, Field/Pasture, Level, Open Lot, Secluded, Sloped, Wooded
Details
- Parcel number: 17705612532
- Zoning description: Derby
Construction
Type & style
- Home type: SingleFamily
- Architectural style: Colonial
- Property subtype: Single Family Residence
Materials
- Vinyl Siding
- Foundation: Poured Concrete
- Roof: Asphalt Shingle
Condition
- New construction: No
- Year built: 2005
Utilities & green energy
- Electric: 200+ Amp Service, Circuit Breakers
- Sewer: 1000 Gallon, Concrete, Leach Field, On-Site Septic Exists, Private Sewer
- Utilities for property: Telephone at Site
Community & neighborhood
Location
- Region: Derby Line
Other
Other facts
- Road surface type: Paved
Price history
| Date | Event | Price |
|---|---|---|
| 3/7/2023 | Sold | $400,000-6.1%$173/sqft |
Source: | ||
| 1/4/2023 | Listed for sale | $425,900$184/sqft |
Source: | ||
Public tax history
| Year | Property taxes | Tax assessment |
|---|---|---|
| 2024 | -- | $237,900 |
| 2023 | -- | $237,900 |
| 2022 | -- | $237,900 |
Find assessor info on the county website
Neighborhood: 05830
Nearby schools
GreatSchools rating
- 6/10Derby Elementary SchoolGrades: PK-6Distance: 3.2 mi
- 4/10North Country Junior Uhsd #22Grades: 7-8Distance: 4.5 mi
- 5/10North Country Senior Uhsd #22Grades: 9-12Distance: 7.8 mi
Schools provided by the listing agent
- Elementary: Derby Elementary
- Middle: North Country Junior High
- High: North Country Union High Sch
Source: PrimeMLS. This data may not be complete. We recommend contacting the local school district to confirm school assignments for this home.

Get pre-qualified for a loan
At Zillow Home Loans, we can pre-qualify you in as little as 5 minutes with no impact to your credit score.An equal housing lender. NMLS #10287.
