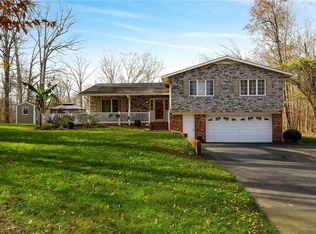Wonderful custom home built by John East in excellent Lewisville location-very private setting with 3.67 acres-potential separate home site-home offers expansive floor plan with huge rooms-ten foot ceilings throughout most of home-gracious entry opens to columned living room with beautiful stone fireplace & wormy chestnut floating mantle-formal dining room-huge kitchen/breakfast area features abundant cabinetry, granite countertops, decorative tile backsplash, smooth surface SS range (approx 5 yrs old), ss microwave (approx 5 yrs old), desk area & walk in pantry-two half baths on main level-enormous primary suite with separate sitting room & two large walk in closets-whirlpool tub, separate shower & double vanities in primary bath-large rear patio-unfinished basement offers two workshop areas, full bath, tons of storage, garage door for lawn equipment & Fisher wood stove-security system-central vacuum system-heatpump 2016-tankless water heater (approx 5 yrs old)-don't miss this one!
This property is off market, which means it's not currently listed for sale or rent on Zillow. This may be different from what's available on other websites or public sources.
