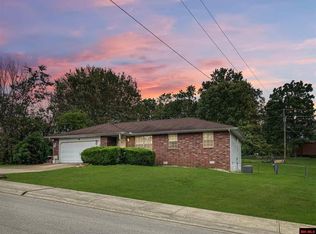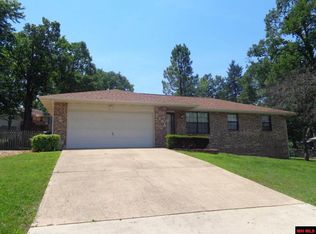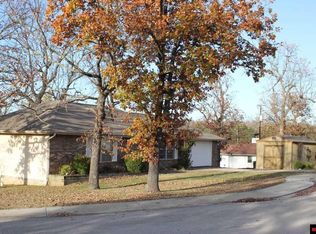Sold for $172,000 on 04/11/23
$172,000
2112 Gregg Rd, Mountain Home, AR 72653
3beds
1,324sqft
Single Family Residence
Built in ----
0.3 Acres Lot
$199,400 Zestimate®
$130/sqft
$1,177 Estimated rent
Home value
$199,400
$189,000 - $209,000
$1,177/mo
Zestimate® history
Loading...
Owner options
Explore your selling options
What's special
Carlisle Highlands gem! This 3 bedroom 2 bath, 2 car garage has new vinyl siding in '23. Newer vinyl tilt-in windows, high efficiency 19 seer Train heat pump, and Marathon hot water heater. 46'x12' covered back patio overlooking chain-link fenced backyard. Nice kitchen with cabinet pull outs and nice sized breakfast nook area. All appliances remain including washer and dryer. Top notch neighborhood with sidewalks that connect to walking trail at ball parks, close to bypass. Seller had interior professionally painted. High speed fiber internet ready for installation.
Zillow last checked: 8 hours ago
Listing updated: April 18, 2023 at 07:39am
Listed by:
Joe Wood 870-321-2774,
ERA DOTY REAL ESTATE MOUNTAIN HOME
Bought with:
Heather Hendricks
CENTURY 21 LeMAC REALTY
Source: Mountain Home MLS,MLS#: 125874
Facts & features
Interior
Bedrooms & bathrooms
- Bedrooms: 3
- Bathrooms: 2
- Full bathrooms: 2
- Main level bedrooms: 3
Primary bedroom
- Level: Main
- Area: 168
- Dimensions: 14 x 12
Bedroom 2
- Level: Main
- Area: 115.5
- Dimensions: 11 x 10.5
Bedroom 3
- Level: Main
- Area: 115.5
- Dimensions: 11 x 10.5
Dining room
- Level: Main
- Area: 133.61
- Dimensions: 12.33 x 10.83
Kitchen
- Level: Main
- Area: 91.67
- Dimensions: 10 x 9.17
Living room
- Level: Main
- Area: 264
- Dimensions: 16.5 x 16
Heating
- Central, Electric, Heat Pump
Cooling
- Central Air, Electric, Heat Pump
Appliances
- Included: Dishwasher, Refrigerator, Electric Range, Range Hood, Microwave, Washer, Dryer
- Laundry: Washer/Dryer Hookups
Features
- Basement: None
- Has fireplace: No
Interior area
- Total structure area: 1,324
- Total interior livable area: 1,324 sqft
Property
Parking
- Total spaces: 2
- Parking features: Garage
- Has garage: Yes
Lot
- Size: 0.30 Acres
Details
- Parcel number: 00700408021
Construction
Type & style
- Home type: SingleFamily
- Property subtype: Single Family Residence
Materials
- Brick, Vinyl Siding
Community & neighborhood
Location
- Region: Mountain Home
- Subdivision: Carlil Hln Ad_1
Price history
| Date | Event | Price |
|---|---|---|
| 4/11/2023 | Sold | $172,000+1.2%$130/sqft |
Source: Mountain Home MLS #125874 Report a problem | ||
| 3/4/2023 | Listed for sale | $169,900+73.4%$128/sqft |
Source: Mountain Home MLS #125874 Report a problem | ||
| 6/10/2019 | Sold | $98,000-1.9%$74/sqft |
Source: Public Record Report a problem | ||
| 5/13/2019 | Pending sale | $99,900$75/sqft |
Source: CENTURY 21 LeMac Realty East #116889 Report a problem | ||
| 5/8/2019 | Listed for sale | $99,900+61.1%$75/sqft |
Source: CENTURY 21 LeMAC EAST #116889 Report a problem | ||
Public tax history
| Year | Property taxes | Tax assessment |
|---|---|---|
| 2024 | $623 -10.7% | $26,330 +22.2% |
| 2023 | $698 +50.4% | $21,540 +9.5% |
| 2022 | $464 +9.5% | $19,670 +5% |
Find assessor info on the county website
Neighborhood: 72653
Nearby schools
GreatSchools rating
- NAMountain Home KindergartenGrades: PK-KDistance: 1.7 mi
- 7/10Pinkston Middle SchoolGrades: 6-7Distance: 1.8 mi
- 6/10Mtn Home High Career AcademicsGrades: 8-12Distance: 3 mi

Get pre-qualified for a loan
At Zillow Home Loans, we can pre-qualify you in as little as 5 minutes with no impact to your credit score.An equal housing lender. NMLS #10287.


