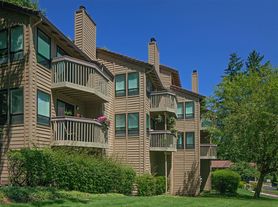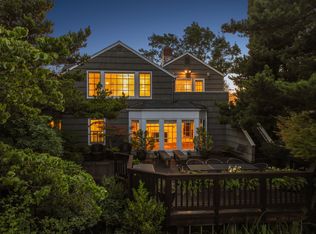Sitting on 1/2 acre of park like property. Walls of windows, beamed ceilings, beautiful landscaping.
Unfurnished
Tenant is responsible to water, gas, electricity, garbage, internet.
The laundry room is equipped with a washer and dryer. They can be moved out.
If you choose to use the washer or dryer they are not guaranteed. They will not be repaired but moved out if they fail.
This does not affect the monthly rental charge.
No smoking
NO PETS
House for rent
Accepts Zillow applications
$4,950/mo
2112 Goodall Ct, Lake Oswego, OR 97034
4beds
4,078sqft
Price may not include required fees and charges.
Single family residence
Available Thu Jan 1 2026
No pets
Central air
In unit laundry
What's special
- 7 days |
- -- |
- -- |
Zillow last checked: 9 hours ago
Listing updated: December 04, 2025 at 05:26pm
Travel times
Facts & features
Interior
Bedrooms & bathrooms
- Bedrooms: 4
- Bathrooms: 3
- Full bathrooms: 3
Cooling
- Central Air
Appliances
- Included: Dishwasher, Dryer, Washer
- Laundry: In Unit
Features
- Flooring: Hardwood
Interior area
- Total interior livable area: 4,078 sqft
Property
Parking
- Details: Contact manager
Details
- Parcel number: 00201784
Construction
Type & style
- Home type: SingleFamily
- Property subtype: Single Family Residence
Community & HOA
Location
- Region: Lake Oswego
Financial & listing details
- Lease term: 1 Year
Price history
| Date | Event | Price |
|---|---|---|
| 12/5/2025 | Listed for rent | $4,950+3.1%$1/sqft |
Source: Zillow Rentals | ||
| 3/11/2023 | Listing removed | -- |
Source: Zillow Rentals | ||
| 2/16/2023 | Listed for rent | $4,800-12.7%$1/sqft |
Source: Zillow Rentals | ||
| 1/14/2023 | Listing removed | -- |
Source: Zillow Rentals | ||
| 12/17/2022 | Listed for rent | $5,500$1/sqft |
Source: Zillow Rentals | ||
Neighborhood: Forest Highlands
Nearby schools
GreatSchools rating
- 8/10Forest Hills Elementary SchoolGrades: K-5Distance: 1.1 mi
- 6/10Lake Oswego Junior High SchoolGrades: 6-8Distance: 0.5 mi
- 10/10Lake Oswego Senior High SchoolGrades: 9-12Distance: 0.3 mi

