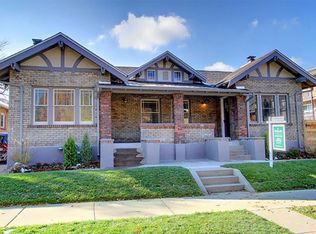Woods Manor
FULLY FURNISHED!
Experience mile-high magic in the luxuriously updated Woods Manor. From the sweep of the staircase to the original hardwood floors, from the charming outdoor area to the work space with city views, you will love everything about this 3-bedroom, 2-bathroom sanctuary in the city.
Walk to Lower Downtown (LoDo), Coors Field, RiNo Arts District,, Uptown and Five Points. Breweries, dining, entertainment and shopping are all a short stroll away.
Welcome to Woods Manor! My Great-Great-Aunt Mamie Woods was the first to own it. There is a yesteryear feeling to this neighborhood; you may feel like you are stepping into a sepia print of swanky 19th Century Denver. Swing open the wrought iron gate and step up to the front door. Inside, you will be pleasantly surprised to find the perfect blend of renovated comfort and respect for the home's history. To learn more about the manor's distinguished past, check us out on Instagram @woods_manor.
The main living area is roomy and awash in Colorado's famous sunshine. A Smart TV and an ultra-comfy couch invite you to kick back and relax at the end of a busy day. French doors provide a view of a rare outdoor seating area -- ideal for lazy summer evenings, al fresco dining and sipping local libations. Bar seating provides a friendly look-in to the kitchen for easy socializing. The dining room features a four-seat table as well as a bar. There is also a formal seating area with a chandelier and a formal dining room with seating for six. Sink into the leather furniture and let your imagination wander into the past. Maybe you'll be inspired to visit the History Colorado Museum downtown!
As much as we love the historical touches, a new kitchen is a welcome anachronism. The decor is bright, the storage is ample and the appliances are new. Whip up a home-made meal, or just appreciate having a place to enjoy coffee from the Keurig and breakfast.
All three bedrooms are graced by four-poster beds with plush mattresses. The largest bedroom has a queen bed as well as a twin bed. This spacious room is really more of a suite -- check out the photos to fully realize how lovely it is. The second bedroom is smaller, but has a king bed for maximum relaxation and sweet dreams. The boudoirs are rounded out by a queen bedroom. Each sleeping arrangement benefits from its own design scheme, and each is a unique space for you to enjoy.
The two bathrooms are surprisingly roomy and have their own delightful details. One has a walk-in shower, and the other has a tub-shower combo. With three bedrooms, multiple bathrooms are a must!
A final amazing surprise -- there is a sun-drenched work desk that caters to , remote professionals and guests. The cozy room has a soothing aesthetic and views of downtown. An excellent place to stay focused or get inspired.
Today's Denver is a fascinating mix of hip neighborhoods, Western heritage and ample parks and greenways. Soak in local history at a museum, revel in cutting-edge culture at Meow Wolf, tempt your tastebuds at chic local restaurants and mind-blowing microbreweries, bag a 14er and a National Park, or ski at world-class resorts. This is the place to explore and play in the shadow of the majestic Rockies. We're looking forward to hosting you!
You will have access to the entire home, including the backyard. There is a driveway parking spot as well as two spots on the street.
This is a non-smoking, non-vaping home
Owner pays for water, renter is responsible for electric and gas. First months rent and deposit due prior to occupancy.
House for rent
Accepts Zillow applications
$4,500/mo
2112 Glenarm Pl, Denver, CO 80205
3beds
3,000sqft
Price is base rent and doesn't include required fees.
Single family residence
Available Sun Jun 1 2025
Dogs OK
Central air
In unit laundry
Off street parking
Forced air
What's special
Cozy roomFormal dining roomOutdoor areaFrench doorsOutdoor seating areaFour-poster bedsFormal seating area
- 13 days
- on Zillow |
- -- |
- -- |
Travel times
Facts & features
Interior
Bedrooms & bathrooms
- Bedrooms: 3
- Bathrooms: 2
- Full bathrooms: 2
Heating
- Forced Air
Cooling
- Central Air
Appliances
- Included: Dishwasher, Dryer, Freezer, Microwave, Oven, Refrigerator, Washer
- Laundry: In Unit
Features
- Flooring: Hardwood, Tile
Interior area
- Total interior livable area: 3,000 sqft
Property
Parking
- Parking features: Off Street
- Details: Contact manager
Features
- Exterior features: Bicycle storage, Electricity not included in rent, Gas not included in rent, Heating system: Forced Air, Water included in rent
Details
- Parcel number: 0234124044000
Construction
Type & style
- Home type: SingleFamily
- Property subtype: Single Family Residence
Utilities & green energy
- Utilities for property: Water
Community & HOA
Location
- Region: Denver
Financial & listing details
- Lease term: 1 Year
Price history
| Date | Event | Price |
|---|---|---|
| 5/8/2025 | Listed for rent | $4,500$2/sqft |
Source: Zillow Rentals | ||
| 2/28/2025 | Listing removed | $4,500$2/sqft |
Source: Zillow Rentals | ||
| 1/22/2025 | Price change | $4,500-10%$2/sqft |
Source: Zillow Rentals | ||
| 1/13/2025 | Listed for rent | $5,000+42.9%$2/sqft |
Source: Zillow Rentals | ||
| 11/11/2020 | Listing removed | $3,500$1/sqft |
Source: Engel & Voelkers Denver #4106142 | ||
![[object Object]](https://photos.zillowstatic.com/fp/a633f6afcbed102dbff27397e3772ff3-p_i.jpg)
