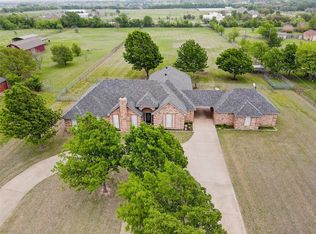Sold
Price Unknown
2112 Floyd Hampton Rd, Crowley, TX 76036
3beds
2,461sqft
Single Family Residence
Built in 1985
2.41 Acres Lot
$507,600 Zestimate®
$--/sqft
$2,395 Estimated rent
Home value
$507,600
$462,000 - $558,000
$2,395/mo
Zestimate® history
Loading...
Owner options
Explore your selling options
What's special
**Motivated Seller** If you are looking for the quiet of the country with the convenience of the city, this well loved home is perfect for you! Bring the family, the pets, the cars...this one has it all. If you are looking for a tranquil property outside the city limits with easy access to Chisholm Trail Pkwy, this is it! No HOA. No city taxes. Room to spread out on this 2.4 acre, square lot. Spacious home with updated kitchen and bathrooms as well as plumbing. Roof on house and both garages recently replaced. Walk outside to your private oasis. Two patios provide ample outdoor seating area with morning and afternoon shade. Privacy fence for children or pets. According to TAD, the home is 2011 square feet which does not include the approximately 450 square feet of enclosed garage. Great area for a game room, man cave or office. But don't worry...two additional garages provide space for at least 5 vehicles! 12' X 16' greenhouse or shed in back yard.
Zillow last checked: 8 hours ago
Listing updated: November 14, 2023 at 06:45am
Listed by:
Joan Cunningham 0729716 817-715-2609,
Ready Real Estate LLC 817-569-8200
Bought with:
Kevin Anderson
Shinsky & Assoc RealEstate Srv
Source: NTREIS,MLS#: 20305155
Facts & features
Interior
Bedrooms & bathrooms
- Bedrooms: 3
- Bathrooms: 2
- Full bathrooms: 2
Primary bedroom
- Features: Built-in Features, Dual Sinks, En Suite Bathroom, Separate Shower, Walk-In Closet(s)
- Level: First
- Dimensions: 16 x 13
Kitchen
- Features: Galley Kitchen, Stone Counters
- Level: First
- Dimensions: 11 x 13
Living room
- Features: Fireplace
- Level: First
- Dimensions: 20 x 17
Utility room
- Features: Built-in Features, Linen Closet
- Level: First
- Dimensions: 5 x 7
Heating
- Central, Electric
Cooling
- Central Air, Electric
Appliances
- Included: Dishwasher, Electric Range, Electric Water Heater, Disposal
Features
- Walk-In Closet(s)
- Flooring: Concrete, Ceramic Tile, Luxury Vinyl, Luxury VinylPlank
- Has basement: No
- Number of fireplaces: 1
- Fireplace features: Heatilator, Wood Burning
Interior area
- Total interior livable area: 2,461 sqft
Property
Parking
- Total spaces: 5
- Parking features: Asphalt, Driveway, Garage Faces Front, Garage, Garage Door Opener, Oversized, Garage Faces Side
- Garage spaces: 5
- Has uncovered spaces: Yes
Features
- Levels: One
- Stories: 1
- Pool features: None
Lot
- Size: 2.41 Acres
Details
- Additional structures: Second Garage, Greenhouse
- Parcel number: 05429528
Construction
Type & style
- Home type: SingleFamily
- Architectural style: Detached
- Property subtype: Single Family Residence
Materials
- Brick
- Foundation: Slab
- Roof: Asphalt
Condition
- Year built: 1985
Utilities & green energy
- Sewer: Septic Tank
- Utilities for property: Septic Available
Community & neighborhood
Location
- Region: Crowley
- Subdivision: Morfeld Estates
Price history
| Date | Event | Price |
|---|---|---|
| 11/13/2023 | Sold | -- |
Source: NTREIS #20305155 Report a problem | ||
| 9/26/2023 | Pending sale | $545,890$222/sqft |
Source: NTREIS #20305155 Report a problem | ||
| 9/16/2023 | Contingent | $545,890$222/sqft |
Source: NTREIS #20305155 Report a problem | ||
| 8/19/2023 | Price change | $545,8900%$222/sqft |
Source: NTREIS #20305155 Report a problem | ||
| 7/12/2023 | Listed for sale | $545,8950%$222/sqft |
Source: NTREIS #20305155 Report a problem | ||
Public tax history
| Year | Property taxes | Tax assessment |
|---|---|---|
| 2024 | $8,904 +137.2% | $491,427 +10.5% |
| 2023 | $3,754 -18.4% | $444,778 +24.6% |
| 2022 | $4,600 -7.3% | $356,968 +19.9% |
Find assessor info on the county website
Neighborhood: 76036
Nearby schools
GreatSchools rating
- 4/10S.H. Crowley Elementary SchoolGrades: PK-5Distance: 4.4 mi
- 5/10Richard Allie MiddleGrades: 6-8Distance: 1.7 mi
- 3/10Crowley High SchoolGrades: 9-12Distance: 2.1 mi
Schools provided by the listing agent
- Elementary: Crowley
- Middle: Richard Allie
- High: Crowley
- District: Crowley ISD
Source: NTREIS. This data may not be complete. We recommend contacting the local school district to confirm school assignments for this home.
Get a cash offer in 3 minutes
Find out how much your home could sell for in as little as 3 minutes with a no-obligation cash offer.
Estimated market value$507,600
Get a cash offer in 3 minutes
Find out how much your home could sell for in as little as 3 minutes with a no-obligation cash offer.
Estimated market value
$507,600
