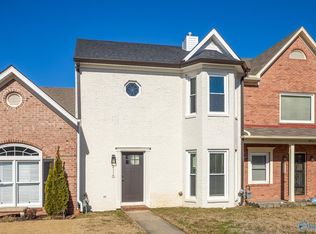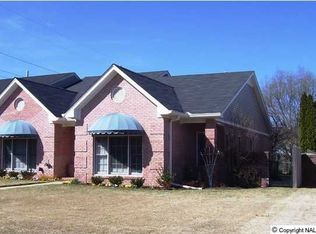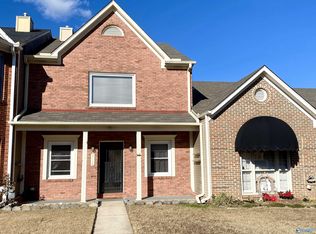Sold for $259,000
$259,000
2112 Eastbrook St SE, Decatur, AL 35601
3beds
1,796sqft
Single Family Residence
Built in 1991
6,930 Square Feet Lot
$276,100 Zestimate®
$144/sqft
$1,775 Estimated rent
Home value
$276,100
$262,000 - $290,000
$1,775/mo
Zestimate® history
Loading...
Owner options
Explore your selling options
What's special
Must see beautiful townhouse. Updated end unit with oversized yard. 3 bedrooms 2-1/2 baths. Split bedroom plan. Freshly painted interior. Trey ceilings in 3 rooms. Laundry in half bath. Eat-in kitchen includes refrigerator. Double vanities in master bath. 7x13 sunroom is heated and cooled but not included in square footage. HVAC 2023. Roof is approximately 6 years old. Buyer/Buyers Agent to verify all items of importance.
Zillow last checked: 8 hours ago
Listing updated: December 23, 2023 at 06:05am
Listed by:
Charlotte A Denney 256-708-1913,
Hagemore Realty Group
Bought with:
Hagemore Realty Group
Source: Strategic MLS Alliance,MLS#: 513846
Facts & features
Interior
Bedrooms & bathrooms
- Bedrooms: 3
- Bathrooms: 3
- Full bathrooms: 2
- 1/2 bathrooms: 1
- Main level bathrooms: 3
- Main level bedrooms: 3
Basement
- Area: 0
Heating
- Heat Pump
Cooling
- Heat Pump
Appliances
- Included: Dishwasher, Electric Range, Refrigerator, Stainless Steel Appliance(s)
- Laundry: Laundry Closet, Electric Dryer Hookup, In Bathroom, Main Level, Washer Hookup
Features
- Ceiling Fan(s), Granite Counters, Laminate Counters, Crown Molding, Double Vanity, Tray Ceiling(s)
- Flooring: Laminate
- Has basement: No
- Attic: Pull Down Stairs
- Number of fireplaces: 1
- Fireplace features: Gas
Interior area
- Total structure area: 1,796
- Total interior livable area: 1,796 sqft
- Finished area above ground: 1,796
- Finished area below ground: 0
Property
Parking
- Total spaces: 2
- Parking features: Garage
- Garage spaces: 2
Features
- Patio & porch: Patio
- Frontage length: 49.5
Lot
- Size: 6,930 sqft
- Dimensions: 49.5 x 140 x 49.5 x 140
Details
- Parcel number: 0305213004057.000
- Zoning: None
Construction
Type & style
- Home type: SingleFamily
- Property subtype: Single Family Residence
Materials
- Brick
- Foundation: Slab
- Roof: Shingle
Condition
- Year built: 1991
Utilities & green energy
- Sewer: Public Sewer
- Utilities for property: Electricity Connected, Natural Gas Connected, Sewer Connected, Water Connected
Community & neighborhood
Location
- Region: Decatur
- Subdivision: Park Place
Other
Other facts
- Price range: $259.9K - $259K
Price history
| Date | Event | Price |
|---|---|---|
| 12/21/2023 | Sold | $259,000-0.3%$144/sqft |
Source: Strategic MLS Alliance #513846 Report a problem | ||
| 11/25/2023 | Pending sale | $259,900$145/sqft |
Source: Strategic MLS Alliance #513846 Report a problem | ||
| 11/13/2023 | Contingent | $259,900$145/sqft |
Source: | ||
| 11/11/2023 | Listed for sale | $259,900+93.2%$145/sqft |
Source: | ||
| 10/6/2016 | Sold | $134,500-3.9%$75/sqft |
Source: | ||
Public tax history
| Year | Property taxes | Tax assessment |
|---|---|---|
| 2024 | $604 | $18,160 |
| 2023 | -- | $18,160 |
| 2022 | -- | $18,160 +16% |
Find assessor info on the county website
Neighborhood: 35601
Nearby schools
GreatSchools rating
- 6/10Eastwood Elementary SchoolGrades: PK-5Distance: 1.1 mi
- 4/10Decatur Middle SchoolGrades: 6-8Distance: 0.9 mi
- 5/10Decatur High SchoolGrades: 9-12Distance: 0.8 mi
Schools provided by the listing agent
- Middle: Decatur
- High: Decatur
Source: Strategic MLS Alliance. This data may not be complete. We recommend contacting the local school district to confirm school assignments for this home.
Get pre-qualified for a loan
At Zillow Home Loans, we can pre-qualify you in as little as 5 minutes with no impact to your credit score.An equal housing lender. NMLS #10287.
Sell with ease on Zillow
Get a Zillow Showcase℠ listing at no additional cost and you could sell for —faster.
$276,100
2% more+$5,522
With Zillow Showcase(estimated)$281,622


