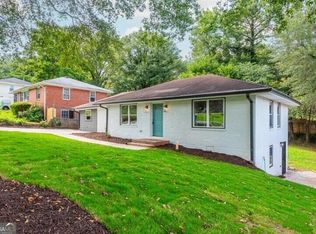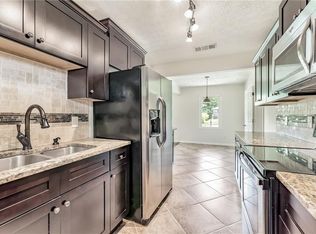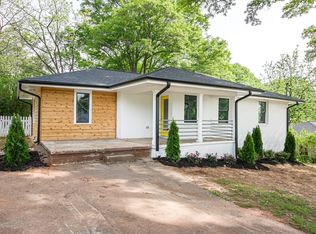Closed
$429,000
2112 East Dr, Decatur, GA 30032
4beds
2,100sqft
Single Family Residence
Built in 1954
8,712 Square Feet Lot
$365,700 Zestimate®
$204/sqft
$1,850 Estimated rent
Home value
$365,700
$333,000 - $399,000
$1,850/mo
Zestimate® history
Loading...
Owner options
Explore your selling options
What's special
GORGEOUS HOME TOTALLY RENOVATED! A MUST SEE! Experience modern living in this stunningly renovated 4-bedroom, 3-bathroom home in Decatur, Georgia. Step into a brand new home with recently replaced roof, water heater, AC and deck, ensuring peace of mind for years to come. Awash in natural light, the open concept design fosters a welcoming atmosphere perfect for entertaining or relaxing. Modern hardwood floors flow effortlessly throughout leading to the chef's kitchen adorned with stunning backsplash, and quartz countertops, complemented by ample cabinet space, stainless steel appliances and a spacious pantry. Boasting not only one but , two Master bedrooms. Venture downstairs to the finished basement with a Large Laundry Area and a new waterproofing system. Unwind in the tranquility of your private backyard with a large patio for family gatherings. Plenty of parking space, including your own private parking area. Located just moments away from the esteemed East Lake Golf Club, dining options and coffee shops; convenience is at your doorstep. Don't let this opportunity slip away-schedule your viewing today!
Zillow last checked: 8 hours ago
Listing updated: October 22, 2024 at 06:18am
Listed by:
Attilio Cattaneo 678-938-1739,
eXp Realty
Bought with:
Omid Zanjanchian, 375248
Bolst, Inc.
Source: GAMLS,MLS#: 10318942
Facts & features
Interior
Bedrooms & bathrooms
- Bedrooms: 4
- Bathrooms: 3
- Full bathrooms: 3
- Main level bathrooms: 2
- Main level bedrooms: 3
Heating
- Central
Cooling
- Central Air
Appliances
- Included: Dishwasher, Disposal, Microwave, Oven/Range (Combo), Refrigerator, Stainless Steel Appliance(s)
- Laundry: In Basement
Features
- Master On Main Level, Other
- Flooring: Hardwood, Tile
- Basement: Bath Finished,Finished
- Has fireplace: No
Interior area
- Total structure area: 2,100
- Total interior livable area: 2,100 sqft
- Finished area above ground: 2,100
- Finished area below ground: 0
Property
Parking
- Total spaces: 2
- Parking features: Attached
- Has attached garage: Yes
Features
- Levels: Two
- Stories: 2
Lot
- Size: 8,712 sqft
- Features: None
Details
- Parcel number: 15 140 09 004
Construction
Type & style
- Home type: SingleFamily
- Architectural style: Ranch
- Property subtype: Single Family Residence
Materials
- Brick
- Roof: Other
Condition
- Updated/Remodeled
- New construction: No
- Year built: 1954
Utilities & green energy
- Sewer: Public Sewer
- Water: Public
- Utilities for property: Electricity Available, Natural Gas Available, Water Available
Community & neighborhood
Community
- Community features: None
Location
- Region: Decatur
- Subdivision: Greystone Park
Other
Other facts
- Listing agreement: Exclusive Right To Sell
Price history
| Date | Event | Price |
|---|---|---|
| 10/10/2024 | Sold | $429,000$204/sqft |
Source: | ||
| 9/8/2024 | Pending sale | $429,000$204/sqft |
Source: | ||
| 8/17/2024 | Price change | $429,000-3.9%$204/sqft |
Source: | ||
| 8/7/2024 | Price change | $446,500-2.9%$213/sqft |
Source: | ||
| 6/14/2024 | Listed for sale | $459,900+109%$219/sqft |
Source: | ||
Public tax history
| Year | Property taxes | Tax assessment |
|---|---|---|
| 2025 | $5,090 +18.5% | $156,520 +77.9% |
| 2024 | $4,296 +606.4% | $88,000 -11.4% |
| 2023 | $608 -19.8% | $99,280 +32.4% |
Find assessor info on the county website
Neighborhood: Candler-Mcafee
Nearby schools
GreatSchools rating
- 4/10Ronald E McNair Discover Learning Academy Elementary SchoolGrades: PK-5Distance: 0.3 mi
- 5/10McNair Middle SchoolGrades: 6-8Distance: 0.5 mi
- 3/10Mcnair High SchoolGrades: 9-12Distance: 1.7 mi
Schools provided by the listing agent
- Elementary: Ronald E McNair
- Middle: Mcnair
- High: Mcnair
Source: GAMLS. This data may not be complete. We recommend contacting the local school district to confirm school assignments for this home.
Get a cash offer in 3 minutes
Find out how much your home could sell for in as little as 3 minutes with a no-obligation cash offer.
Estimated market value$365,700
Get a cash offer in 3 minutes
Find out how much your home could sell for in as little as 3 minutes with a no-obligation cash offer.
Estimated market value
$365,700


