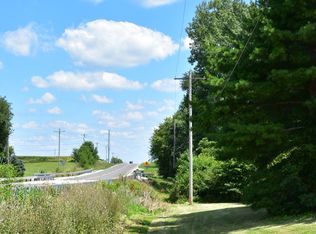Sold for $472,500
$472,500
2112 E Elwin Rd, Decatur, IL 62521
5beds
3,164sqft
Single Family Residence
Built in 1971
9 Acres Lot
$524,400 Zestimate®
$149/sqft
$3,262 Estimated rent
Home value
$524,400
$440,000 - $624,000
$3,262/mo
Zestimate® history
Loading...
Owner options
Explore your selling options
What's special
Beautifully updated ranch home on 9 acres in the Mt. Zion School District! 5 bedrooms, 4 full baths. Open concept with cathedral ceilings. Gorgeous kitchen with cherry cabinets, granite counters & stainless appliances. Master suite with separate shower & jetted tub, plus a walk in closet. Hardwood floors throughout. Spacious family room. Replacement Pella windows with blinds. Geothermal HVAC. Walk out basement leads to a lovely patio with firepit. Don't miss the 30x40 outbuilding with 16' ceilings, heat & A/C! Acreage includes a wooded area and pond.
Zillow last checked: 8 hours ago
Listing updated: April 14, 2025 at 11:38am
Listed by:
Kara Hubner 217-875-0555,
Brinkoetter REALTORS®
Bought with:
Chris Harrison, 471021696
Keller Williams Revolution
Source: CIBR,MLS#: 6250907 Originating MLS: Central Illinois Board Of REALTORS
Originating MLS: Central Illinois Board Of REALTORS
Facts & features
Interior
Bedrooms & bathrooms
- Bedrooms: 5
- Bathrooms: 4
- Full bathrooms: 4
Primary bedroom
- Description: Flooring: Hardwood
- Level: Main
Primary bedroom
- Description: Flooring: Hardwood
- Level: Main
Bedroom
- Description: Flooring: Hardwood
- Level: Main
Bedroom
- Description: Flooring: Hardwood
- Level: Main
Bedroom
- Description: Flooring: Hardwood
- Level: Main
Dining room
- Description: Flooring: Hardwood
- Level: Main
Family room
- Description: Flooring: Hardwood
- Level: Main
Other
- Features: Bathtub, Separate Shower
- Level: Main
Other
- Features: Tub Shower
- Level: Main
Other
- Features: Tub Shower
- Level: Main
Other
- Level: Main
Kitchen
- Description: Flooring: Hardwood
- Level: Main
Laundry
- Level: Main
Living room
- Description: Flooring: Hardwood
- Level: Main
Heating
- Geothermal
Cooling
- Central Air
Appliances
- Included: Cooktop, Dishwasher, Microwave, Oven, Propane Water Heater, Refrigerator, Water Heater
- Laundry: Main Level
Features
- Cathedral Ceiling(s), Fireplace, Bath in Primary Bedroom, Main Level Primary, Walk-In Closet(s)
- Basement: Unfinished,Walk-Out Access,Crawl Space,Partial
- Number of fireplaces: 1
- Fireplace features: Family/Living/Great Room
Interior area
- Total structure area: 3,164
- Total interior livable area: 3,164 sqft
- Finished area above ground: 3,164
- Finished area below ground: 0
Property
Parking
- Total spaces: 2
- Parking features: Attached, Garage
- Attached garage spaces: 2
Features
- Levels: One
- Stories: 1
- Patio & porch: Patio, Deck
- Exterior features: Deck
Lot
- Size: 9 Acres
Details
- Additional structures: Outbuilding
- Parcel number: 121706100010
- Zoning: RES
- Special conditions: None
Construction
Type & style
- Home type: SingleFamily
- Architectural style: Ranch
- Property subtype: Single Family Residence
Materials
- Brick
- Foundation: Basement, Crawlspace
- Roof: Shingle
Condition
- Year built: 1971
Utilities & green energy
- Sewer: Septic Tank
- Water: Public
Community & neighborhood
Location
- Region: Decatur
Other
Other facts
- Road surface type: Gravel
Price history
| Date | Event | Price |
|---|---|---|
| 4/14/2025 | Sold | $472,500$149/sqft |
Source: | ||
| 3/7/2025 | Pending sale | $472,500$149/sqft |
Source: | ||
| 2/26/2025 | Listing removed | $472,500$149/sqft |
Source: | ||
| 1/23/2025 | Pending sale | $472,500$149/sqft |
Source: | ||
| 1/9/2025 | Contingent | $472,500$149/sqft |
Source: | ||
Public tax history
| Year | Property taxes | Tax assessment |
|---|---|---|
| 2024 | $7,471 +12.9% | $118,392 +7.5% |
| 2023 | $6,620 +4.3% | $110,112 +5.4% |
| 2022 | $6,344 +3.7% | $104,441 +6.7% |
Find assessor info on the county website
Neighborhood: 62521
Nearby schools
GreatSchools rating
- NAMcgaughey Elementary SchoolGrades: PK-2Distance: 1.7 mi
- 4/10Mt Zion Jr High SchoolGrades: 7-8Distance: 2.5 mi
- 9/10Mt Zion High SchoolGrades: 9-12Distance: 2.4 mi
Schools provided by the listing agent
- District: Mt Zion Dist 3
Source: CIBR. This data may not be complete. We recommend contacting the local school district to confirm school assignments for this home.
Get pre-qualified for a loan
At Zillow Home Loans, we can pre-qualify you in as little as 5 minutes with no impact to your credit score.An equal housing lender. NMLS #10287.
