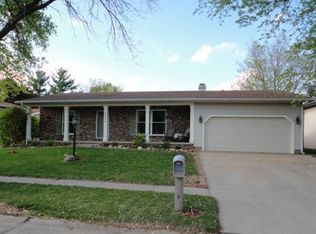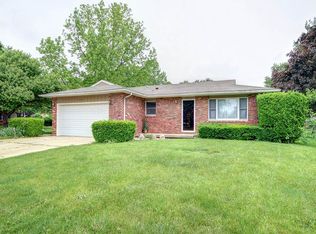Closed
$180,000
2112 Branch Rd, Champaign, IL 61821
3beds
1,936sqft
Single Family Residence
Built in 1974
7,405.2 Square Feet Lot
$189,600 Zestimate®
$93/sqft
$1,980 Estimated rent
Home value
$189,600
$169,000 - $214,000
$1,980/mo
Zestimate® history
Loading...
Owner options
Explore your selling options
What's special
Welcome to this 3-bedroom, 2-bathroom tri-level home located in the desirable Southwood Subdivision of Champaign. With a spacious layout and tons of potential, this home features a large fenced yard, perfect for outdoor entertaining, along with a storage shed for extra space. The property also includes a 2-car garage and the added benefit of a newer roof (2022). While the home is in need of significant cosmetic updates, it presents a great opportunity for buyers looking to renovate and make it their own. The sellers are seeking an AS IS offer, making this a great investment opportunity. Don't miss out on the chance to turn this home into something special!
Zillow last checked: 8 hours ago
Listing updated: December 14, 2024 at 12:23am
Listing courtesy of:
Eric Ward 217-621-8053,
Trautman Real Estate Agency & Appraisal LLC
Bought with:
Barbara Gallivan
KELLER WILLIAMS-TREC
Source: MRED as distributed by MLS GRID,MLS#: 12175902
Facts & features
Interior
Bedrooms & bathrooms
- Bedrooms: 3
- Bathrooms: 2
- Full bathrooms: 2
Primary bedroom
- Features: Flooring (Carpet)
- Level: Second
- Area: 156 Square Feet
- Dimensions: 12X13
Bedroom 2
- Features: Flooring (Carpet)
- Level: Second
- Area: 120 Square Feet
- Dimensions: 10X12
Bedroom 3
- Features: Flooring (Carpet)
- Level: Second
- Area: 143 Square Feet
- Dimensions: 11X13
Dining room
- Features: Flooring (Carpet)
- Level: Main
- Area: 144 Square Feet
- Dimensions: 12X12
Family room
- Features: Flooring (Carpet)
- Level: Lower
- Area: 240 Square Feet
- Dimensions: 12X20
Kitchen
- Features: Kitchen (Eating Area-Table Space), Flooring (Carpet)
- Level: Main
- Area: 165 Square Feet
- Dimensions: 15X11
Laundry
- Features: Flooring (Carpet)
- Level: Lower
- Area: 60 Square Feet
- Dimensions: 10X6
Living room
- Features: Flooring (Carpet)
- Level: Main
- Area: 204 Square Feet
- Dimensions: 12X17
Heating
- Natural Gas
Cooling
- Central Air
Appliances
- Included: Range, Dishwasher, Refrigerator, Freezer, Washer, Dryer, Disposal, Range Hood
Features
- Basement: None
- Number of fireplaces: 1
- Fireplace features: Family Room
Interior area
- Total structure area: 1,936
- Total interior livable area: 1,936 sqft
- Finished area below ground: 0
Property
Parking
- Total spaces: 4
- Parking features: Garage Door Opener, On Site, Garage Owned, Attached, Off Street, Driveway, Owned, Garage
- Attached garage spaces: 2
- Has uncovered spaces: Yes
Accessibility
- Accessibility features: No Disability Access
Features
- Levels: Tri-Level
- Fencing: Fenced
Lot
- Size: 7,405 sqft
- Dimensions: 65.41 X 125.36 X 70.37 X 105
Details
- Parcel number: 452022429024
- Special conditions: None
Construction
Type & style
- Home type: SingleFamily
- Property subtype: Single Family Residence
Materials
- Vinyl Siding
Condition
- New construction: No
- Year built: 1974
Utilities & green energy
- Sewer: Public Sewer
- Water: Public
Community & neighborhood
Location
- Region: Champaign
- Subdivision: Southwood
Other
Other facts
- Listing terms: Conventional
- Ownership: Fee Simple
Price history
| Date | Event | Price |
|---|---|---|
| 12/12/2024 | Sold | $180,000-7.7%$93/sqft |
Source: | ||
| 10/26/2024 | Contingent | $195,000$101/sqft |
Source: | ||
| 9/30/2024 | Listed for sale | $195,000$101/sqft |
Source: | ||
Public tax history
| Year | Property taxes | Tax assessment |
|---|---|---|
| 2024 | $5,517 +50% | $69,270 +9.8% |
| 2023 | $3,678 -15.3% | $63,090 +8.4% |
| 2022 | $4,340 +16.3% | $58,200 +2% |
Find assessor info on the county website
Neighborhood: 61821
Nearby schools
GreatSchools rating
- 3/10Robeson Elementary SchoolGrades: K-5Distance: 0.5 mi
- 3/10Jefferson Middle SchoolGrades: 6-8Distance: 1.1 mi
- 6/10Centennial High SchoolGrades: 9-12Distance: 1.3 mi
Schools provided by the listing agent
- Elementary: Champaign Elementary School
- Middle: Champaign Junior High School
- High: Champaign High School
- District: 4
Source: MRED as distributed by MLS GRID. This data may not be complete. We recommend contacting the local school district to confirm school assignments for this home.
Get pre-qualified for a loan
At Zillow Home Loans, we can pre-qualify you in as little as 5 minutes with no impact to your credit score.An equal housing lender. NMLS #10287.

