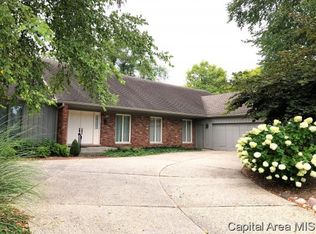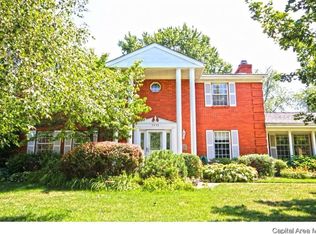This is a rare opportunity to live on Illini Country Club golf course. This spacious 2-story w/4 bedrooms, a 1st floor den, very nice screened porch, full finished basement, irrigation system for the lushly landscaped yard. Located close to everything. Pre-inspected by B-Safe 4/8/22 w/repairs made and sold as reported.
This property is off market, which means it's not currently listed for sale or rent on Zillow. This may be different from what's available on other websites or public sources.


