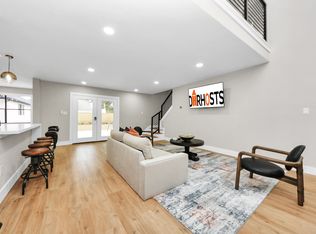Stunning 4/3 home in Parkway Terrace, a gated community in the Energy Corridor. This Darling Home boasts lake views, a gourmet kitchen with granite countertops, island/breakfast bar and stainless steel appliances. Open concept includes kitchen, large breakfast area and ample family room featuring a cozy fireplace, while the formal dining room impresses with soaring ceilings. A dedicated study offers privacy with French doors. The spacious primary bedroom offers wood floors and stunning views to the lake with abundant natural light. Second bedroom and full bathroom downstairs. Upstairs, two bedrooms share a bathroom and a spacious playroom. The home also includes a double-width driveway, oversized garage with new epoxy floors and an electric car charging station. Clubhouse, and community pool are a few steps away. Upgrades include fresh paint, new gorgeous large format tile and wood floors downstairs and carpet upstairs. Refrigerator, and newer washer and dryer (2024) included.
Copyright notice - Data provided by HAR.com 2022 - All information provided should be independently verified.
House for rent
$4,650/mo
2112 Arrowood Glen Dr, Houston, TX 77077
4beds
3,351sqft
Price is base rent and doesn't include required fees.
Singlefamily
Available now
No pets
Electric
In unit laundry
2 Attached garage spaces parking
Natural gas, fireplace
What's special
Cozy fireplaceFresh paintWood floorsAbundant natural lightStainless steel appliancesLake viewsDouble-width driveway
- 29 days
- on Zillow |
- -- |
- -- |
Travel times
Facts & features
Interior
Bedrooms & bathrooms
- Bedrooms: 4
- Bathrooms: 3
- Full bathrooms: 3
Heating
- Natural Gas, Fireplace
Cooling
- Electric
Appliances
- Included: Dishwasher, Disposal, Dryer, Microwave, Oven, Refrigerator, Stove, Washer
- Laundry: In Unit
Features
- 2 Bedrooms Down, En-Suite Bath, High Ceilings, Primary Bed - 1st Floor
- Flooring: Carpet, Tile, Wood
- Has fireplace: Yes
Interior area
- Total interior livable area: 3,351 sqft
Property
Parking
- Total spaces: 2
- Parking features: Attached, Driveway, Covered
- Has attached garage: Yes
- Details: Contact manager
Features
- Stories: 2
- Exterior features: 2 Bedrooms Down, Architecture Style: Traditional, Attached, Clubhouse, Driveway, Electric Gate, En-Suite Bath, Flooring: Wood, Garage Door Opener, Gas Log, Heating: Gas, High Ceilings, Lot Features: Subdivided, Waterfront, Pets - No, Pool, Primary Bed - 1st Floor, Subdivided, View Type: Lake, Waterfront
- Has water view: Yes
- Water view: Waterfront
Details
- Parcel number: 1352060010061
Construction
Type & style
- Home type: SingleFamily
- Property subtype: SingleFamily
Condition
- Year built: 2015
Community & HOA
Community
- Features: Clubhouse
Location
- Region: Houston
Financial & listing details
- Lease term: 12 Months
Price history
| Date | Event | Price |
|---|---|---|
| 5/20/2025 | Price change | $4,650-4.1%$1/sqft |
Source: | ||
| 4/25/2025 | Listed for rent | $4,850+7.8%$1/sqft |
Source: | ||
| 2/14/2025 | Listing removed | $4,500$1/sqft |
Source: | ||
| 2/13/2025 | Listing removed | $650,000$194/sqft |
Source: | ||
| 1/14/2025 | Pending sale | $650,000$194/sqft |
Source: | ||
![[object Object]](https://photos.zillowstatic.com/fp/247e6755ef9ea93193d4ce62b9b18cbd-p_i.jpg)
