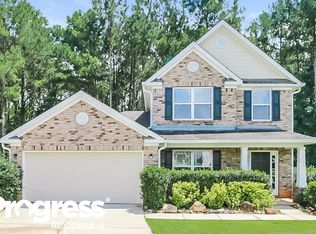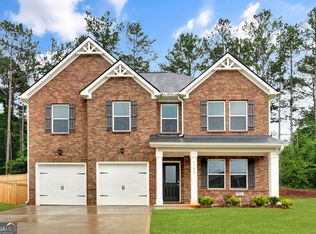Welcome Home! This spacious & well maintained, ONE-OWNER HOME is perfectly situated in a cul-de-sac w/one of the BEST lots in the neighborhood! Enjoy the conveniences of living 5 min. from ATL Motor Speedway & 25 min. from Downtown ATL. Less travel time=More time at Home! Use this extra time to relax & enjoy a cup of coffee in the private backyard w/wooded view, fenced yard & storage bldg. Inside you'll find Upgrades galore! Kitchen features premium cabinets,tile floors & upgraded appliances that remain w/the home. NEW FLOORING in great room, dining & upstairs living area. Master suite features his & her walk-in-closets, double sinks, separate tub & shower! Secondary bedrooms are great in size, upgraded fixtures & meticulously maintained! 100% USDA eligible
This property is off market, which means it's not currently listed for sale or rent on Zillow. This may be different from what's available on other websites or public sources.

