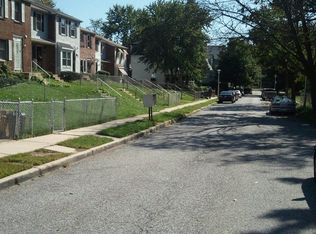Price Improvement! Now, $295,000. Don't miss the opportunity to make 2112 Allendale home in the tree-lined neighborhood of Mount Holly! A combination of beauty and function, this four-level-5 bedroom-4 full bath gem provides all you need in a perfect package. Walk into the welcoming foyer with ample space for a bench to comfortably put on shoes, a mirror to check yourself before heading out the door, and a console for keys and a beautiful flower arrangement to welcome you when you return home. The open concept living room and dining room are bright and airy, and the large tin-ceiling kitchen equipped with stainless steel appliances and large pantry/mudroom make this home ready for entertainment or just right for a large family. A bedroom and full bathroom on the first floor provides space for guests or parents who less mobile. Three bedrooms, including one of two en suites, a bathroom, and laundry complete the second floor. No dragging clothes to a basement laundry in this home! The entire third floor is a large loft-style primary bedroom with the second en suite. The basement is unfinished and could add even more space to this beautiful dream home, and the large backyard, side yard, front porch and rear deck extends the comfortable living and entertainment to the outdoors. Connected to anywhere you want to go with quick and easy access to I-95, I-70, and I-83, and minutes away from Coppin State University, an vital community institution. One year home warranty included!
This property is off market, which means it's not currently listed for sale or rent on Zillow. This may be different from what's available on other websites or public sources.
