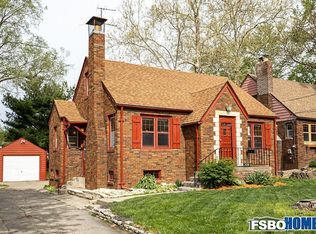Sold for $243,000
$243,000
2112 40th Pl, Des Moines, IA 50310
3beds
1,439sqft
Single Family Residence
Built in 1927
7,013.16 Square Feet Lot
$260,000 Zestimate®
$169/sqft
$1,657 Estimated rent
Home value
$260,000
$247,000 - $273,000
$1,657/mo
Zestimate® history
Loading...
Owner options
Explore your selling options
What's special
Nestled in the heart of Beaverdale, this delightful residence epitomizes classic charm and cozy living. With three bedrooms and one bath, this all-brick, 1.5-story home exudes timeless appeal. As you step inside, the warmth of the wood burning fireplace welcomes you, creating a perfect focal point for those chilly Iowa evenings. The interior boasts a well-designed layout, seamlessly blending comfort and functionality. The property also features a detached two-car garage, providing ample space for parking and additional storage. This home's character is enhanced by its quaint neighborhood setting, offering a peaceful retreat while maintaining convenient access to local amenities and attractions (Snookies, grocery stores, shops and many restaurants within walking distance). With its inviting ambiance and practical amenities, this residence is a wonderful opportunity for those seeking a charming haven in Des Moines. This home has a new roof 2020 and new furnace 2022.
Zillow last checked: 8 hours ago
Listing updated: February 26, 2024 at 09:24am
Listed by:
Stephanie Pearl (515)490-4733,
Coldwell Banker Mid-America
Bought with:
SHARON KLAUS
BHHS First Realty Westown
Source: DMMLS,MLS#: 686996 Originating MLS: Des Moines Area Association of REALTORS
Originating MLS: Des Moines Area Association of REALTORS
Facts & features
Interior
Bedrooms & bathrooms
- Bedrooms: 3
- Bathrooms: 1
- Full bathrooms: 1
- Main level bedrooms: 2
Heating
- Forced Air, Gas, Natural Gas
Cooling
- Central Air
Appliances
- Included: Dryer, Dishwasher, Microwave, Refrigerator, Stove, Washer
Features
- Separate/Formal Dining Room, Window Treatments
- Flooring: Hardwood, Tile
- Basement: Unfinished
- Number of fireplaces: 1
- Fireplace features: Wood Burning
Interior area
- Total structure area: 1,439
- Total interior livable area: 1,439 sqft
- Finished area below ground: 0
Property
Parking
- Total spaces: 2
- Parking features: Detached, Garage, Two Car Garage
- Garage spaces: 2
Features
- Levels: One and One Half
- Stories: 1
Lot
- Size: 7,013 sqft
- Dimensions: 50 x 140
- Features: Rectangular Lot
Details
- Parcel number: 10001317000000
- Zoning: Res
Construction
Type & style
- Home type: SingleFamily
- Architectural style: One and One Half Story
- Property subtype: Single Family Residence
Materials
- Brick
- Foundation: Brick/Mortar
- Roof: Asphalt,Shingle
Condition
- Year built: 1927
Utilities & green energy
- Sewer: Public Sewer
- Water: Public
Community & neighborhood
Security
- Security features: Smoke Detector(s)
Location
- Region: Des Moines
Other
Other facts
- Listing terms: Cash,Conventional
- Road surface type: Concrete
Price history
| Date | Event | Price |
|---|---|---|
| 2/23/2024 | Sold | $243,000-0.8%$169/sqft |
Source: | ||
| 1/18/2024 | Pending sale | $245,000$170/sqft |
Source: | ||
| 1/2/2024 | Listed for sale | $245,000+14%$170/sqft |
Source: | ||
| 4/30/2020 | Sold | $215,000$149/sqft |
Source: | ||
| 3/2/2020 | Listed for sale | $215,000+7.5%$149/sqft |
Source: RE/MAX REAL ESTATE CENTER #54106 Report a problem | ||
Public tax history
| Year | Property taxes | Tax assessment |
|---|---|---|
| 2024 | $4,954 -0.3% | $262,300 |
| 2023 | $4,968 +0.8% | $262,300 +19.4% |
| 2022 | $4,928 +3.8% | $219,700 |
Find assessor info on the county website
Neighborhood: Beaverdale
Nearby schools
GreatSchools rating
- 6/10Perkins Elementary SchoolGrades: K-5Distance: 0.5 mi
- 5/10Merrill Middle SchoolGrades: 6-8Distance: 2.3 mi
- 4/10Roosevelt High SchoolGrades: 9-12Distance: 1.4 mi
Schools provided by the listing agent
- District: Des Moines Independent
Source: DMMLS. This data may not be complete. We recommend contacting the local school district to confirm school assignments for this home.

Get pre-qualified for a loan
At Zillow Home Loans, we can pre-qualify you in as little as 5 minutes with no impact to your credit score.An equal housing lender. NMLS #10287.
