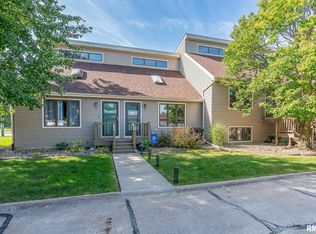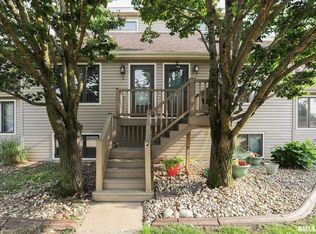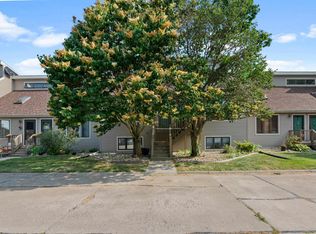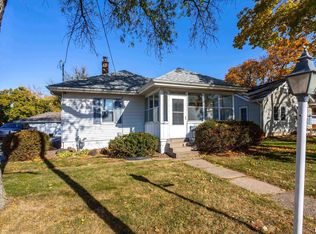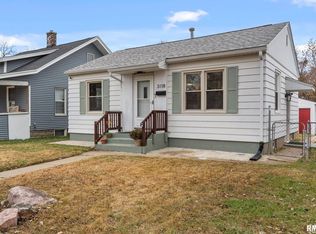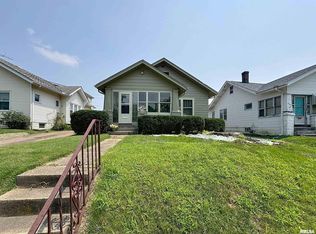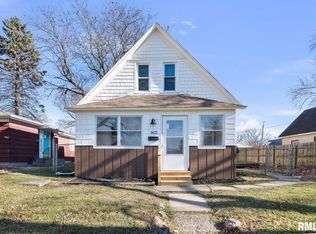Welcome to Unit #7 at Hodge Park Condos—the only unit in this community with a bathroom on every level! This beautifully updated home offers two full baths plus a main-level half bath, making daily living and entertaining effortless. You'll love the updated appliances, vaulted ceilings, and skylight that fills the open-concept main level with natural light. Upstairs, the loft provides the perfect flex space for a home office or cozy reading nook. The bedroom has a large wall wardrobe and convenient full bathroom. The fully finished lower level includes a spacious family room, bedroom, and full bathroom—perfect for guests, hobbies, or extra living space. Enjoy your morning coffee or unwind in the evening on the beautiful back deck overlooking the serene park—green space without the upkeep! Plus, this unit includes a 1-car garage and an extra parking space. Quiet, tucked-away location that still keeps you close to what you need.
For sale
Price cut: $2.9K (11/9)
$123,000
2112 35th St APT 7, Rock Island, IL 61201
2beds
1,320sqft
Est.:
Condominium, Residential
Built in 1983
-- sqft lot
$122,600 Zestimate®
$93/sqft
$230/mo HOA
What's special
Fully finished lower levelBeautifully updated homeHome officeFlex spaceOverlooking the serene parkSpacious family roomCozy reading nook
- 127 days |
- 329 |
- 17 |
Zillow last checked: 8 hours ago
Listing updated: November 13, 2025 at 12:01pm
Listed by:
Leanna Wilford Cell:563-370-4790,
Mel Foster Co. Davenport
Source: RMLS Alliance,MLS#: QC4266077 Originating MLS: Quad City Area Realtor Association
Originating MLS: Quad City Area Realtor Association

Tour with a local agent
Facts & features
Interior
Bedrooms & bathrooms
- Bedrooms: 2
- Bathrooms: 3
- Full bathrooms: 2
- 1/2 bathrooms: 1
Bedroom 1
- Level: Upper
- Dimensions: 12ft 0in x 11ft 0in
Bedroom 2
- Level: Basement
- Dimensions: 10ft 0in x 10ft 0in
Other
- Level: Main
- Dimensions: 12ft 0in x 8ft 0in
Other
- Level: Upper
- Dimensions: 17ft 0in x 5ft 0in
Other
- Area: 510
Additional room
- Description: Master Wardrobe
- Level: Upper
- Dimensions: 7ft 0in x 2ft 0in
Family room
- Level: Basement
- Dimensions: 15ft 0in x 10ft 0in
Kitchen
- Level: Main
- Dimensions: 12ft 0in x 8ft 0in
Laundry
- Level: Basement
- Dimensions: 6ft 0in x 5ft 0in
Living room
- Level: Main
- Dimensions: 13ft 0in x 13ft 0in
Main level
- Area: 540
Upper level
- Area: 270
Heating
- Forced Air
Cooling
- Central Air
Appliances
- Included: Dishwasher, Disposal, Dryer, Microwave, Range, Refrigerator, Washer, Gas Water Heater
Features
- Ceiling Fan(s), Vaulted Ceiling(s)
- Windows: Skylight(s), Blinds
- Basement: Daylight,Finished,Full
Interior area
- Total structure area: 810
- Total interior livable area: 1,320 sqft
Property
Parking
- Total spaces: 1
- Parking features: Detached
- Garage spaces: 1
- Details: Number Of Garage Remotes: 0
Features
- Stories: 2
- Patio & porch: Deck
Lot
- Features: Dead End Street, Level
Details
- Parcel number: 1601440007
Construction
Type & style
- Home type: Condo
- Property subtype: Condominium, Residential
Materials
- Vinyl Siding
- Roof: Shingle
Condition
- New construction: No
- Year built: 1983
Utilities & green energy
- Sewer: Public Sewer
- Water: Public
Community & HOA
Community
- Subdivision: Hodge Park Condos
HOA
- Has HOA: Yes
- Services included: Common Area Maintenance, Maintenance Grounds, Snow Removal
- HOA fee: $230 monthly
Location
- Region: Rock Island
Financial & listing details
- Price per square foot: $93/sqft
- Tax assessed value: $110,700
- Annual tax amount: $3,109
- Date on market: 8/5/2025
- Cumulative days on market: 128 days
Estimated market value
$122,600
$116,000 - $129,000
$1,366/mo
Price history
Price history
| Date | Event | Price |
|---|---|---|
| 11/9/2025 | Price change | $123,000-2.3%$93/sqft |
Source: | ||
| 9/23/2025 | Price change | $125,900-3.1%$95/sqft |
Source: | ||
| 8/18/2025 | Price change | $129,900-3.8%$98/sqft |
Source: | ||
| 8/5/2025 | Listed for sale | $135,000+13.4%$102/sqft |
Source: | ||
| 5/30/2023 | Sold | $119,000-0.8%$90/sqft |
Source: | ||
Public tax history
Public tax history
| Year | Property taxes | Tax assessment |
|---|---|---|
| 2024 | $3,110 +34% | $36,900 +9.3% |
| 2023 | $2,320 +23.1% | $33,760 +9% |
| 2022 | $1,884 -3.1% | $30,978 +5.3% |
Find assessor info on the county website
BuyAbility℠ payment
Est. payment
$986/mo
Principal & interest
$477
Property taxes
$236
Other costs
$273
Climate risks
Neighborhood: 61201
Nearby schools
GreatSchools rating
- 7/10Denkmann Elementary SchoolGrades: K-6Distance: 0.4 mi
- 3/10Washington Jr High SchoolGrades: 7-8Distance: 0.3 mi
- 2/10Rock Island High SchoolGrades: 9-12Distance: 1.3 mi
Schools provided by the listing agent
- High: Rock Island
Source: RMLS Alliance. This data may not be complete. We recommend contacting the local school district to confirm school assignments for this home.
- Loading
- Loading
