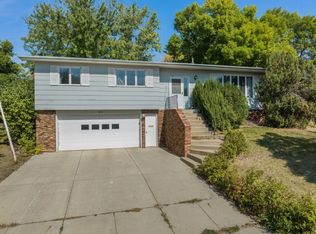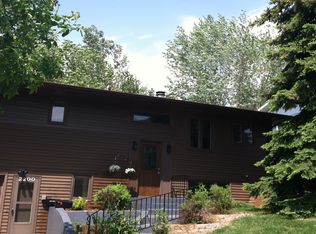Great view from this 4-bedroom 2-1/2 bath home located in NW Minot. Enjoy the gas fireplace in the huge living room. Plenty of room for family gatherings in the formal dining room & casual dining off the kitchen. Lots built-in storage in the kitchen for all your gadgets and small appliances. Spacious master bedroom with double closets and bath. Large daylight family room w/fireplace, 4th bedroom w/built in storage and 3/4 bath in lower level. You will also enjoy the deck in the private back yard and an underground sprinkler system to keep it all green. Large attached double garage. New shingles in 2016.
This property is off market, which means it's not currently listed for sale or rent on Zillow. This may be different from what's available on other websites or public sources.


