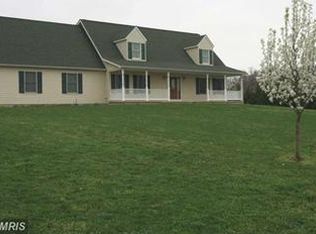Sold for $404,000
$404,000
21119 York Rd, Parkton, MD 21120
3beds
2,145sqft
Single Family Residence
Built in 1956
1.03 Acres Lot
$452,600 Zestimate®
$188/sqft
$2,431 Estimated rent
Home value
$452,600
$430,000 - $480,000
$2,431/mo
Zestimate® history
Loading...
Owner options
Explore your selling options
What's special
Large brick rancher with sunroom, front porch, 3 CAR detached garage, amble room for parking- including an RV parking space, nice 1+ acre lot complete with a barn and VERY convenient to Rt. 83! House has an eat-in kitchen, a separate dining room, hardwood floors throughout, and a fireplace in the living room. Home also has a loft for a potential 4th bedroom upstairs. Detached 3 car garage has garage door openers, electric, and lots of storage in the attic area of the garage. Large barn in the backyard with large sliding barn doors and a garage door bay. Recent upgrades include; roof installed (2021), bathroom remodeled (2019), septic system installed (2018), boiler and hot water heater installed (2022), well tank replaced (2021), Air conditioning unit believed to have been replaced in 2017.
Zillow last checked: 8 hours ago
Listing updated: December 22, 2025 at 12:11pm
Listed by:
Sophie Thomas 443-241-7452,
Coldwell Banker Realty,
Listing Team: The Hulsman Group Of Coldwell Banker Realty
Bought with:
Aaron McKee, 595599
Cummings & Co. Realtors
Source: Bright MLS,MLS#: MDBC2063248
Facts & features
Interior
Bedrooms & bathrooms
- Bedrooms: 3
- Bathrooms: 1
- Full bathrooms: 1
- Main level bathrooms: 1
- Main level bedrooms: 3
Basement
- Area: 1470
Heating
- Baseboard, Oil
Cooling
- Central Air, Ceiling Fan(s), Electric
Appliances
- Included: Instant Hot Water, Electric Water Heater
- Laundry: In Basement, Hookup
Features
- Attic/House Fan, Attic, Built-in Features, Ceiling Fan(s), Dining Area, Floor Plan - Traditional, Formal/Separate Dining Room, Eat-in Kitchen, Pantry
- Flooring: Hardwood
- Basement: Connecting Stairway,Interior Entry,Exterior Entry,Concrete,Sump Pump,Unfinished
- Number of fireplaces: 1
Interior area
- Total structure area: 3,615
- Total interior livable area: 2,145 sqft
- Finished area above ground: 2,145
- Finished area below ground: 0
Property
Parking
- Total spaces: 13
- Parking features: Garage Door Opener, Storage, Oversized, Asphalt, Detached, Driveway
- Garage spaces: 3
- Uncovered spaces: 10
Accessibility
- Accessibility features: None
Features
- Levels: Two
- Stories: 2
- Patio & porch: Porch
- Exterior features: Rain Gutters
- Pool features: None
Lot
- Size: 1.03 Acres
Details
- Additional structures: Above Grade, Below Grade, Outbuilding
- Parcel number: 04072500002399
- Zoning: R
- Special conditions: Probate Listing
Construction
Type & style
- Home type: SingleFamily
- Architectural style: Ranch/Rambler
- Property subtype: Single Family Residence
Materials
- Brick
- Foundation: Block
- Roof: Architectural Shingle
Condition
- New construction: No
- Year built: 1956
Utilities & green energy
- Sewer: Septic Exists
- Water: Well
Community & neighborhood
Location
- Region: Parkton
- Subdivision: None Available
Other
Other facts
- Listing agreement: Exclusive Right To Sell
- Ownership: Fee Simple
Price history
| Date | Event | Price |
|---|---|---|
| 5/2/2023 | Sold | $404,000+3.6%$188/sqft |
Source: | ||
| 4/3/2023 | Pending sale | $389,900$182/sqft |
Source: | ||
| 3/31/2023 | Listed for sale | $389,900$182/sqft |
Source: | ||
Public tax history
| Year | Property taxes | Tax assessment |
|---|---|---|
| 2025 | $4,870 +8.6% | $396,900 +7.2% |
| 2024 | $4,486 +7.8% | $370,133 +7.8% |
| 2023 | $4,162 +8.5% | $343,367 +8.5% |
Find assessor info on the county website
Neighborhood: 21120
Nearby schools
GreatSchools rating
- 9/10Seventh District Elementary SchoolGrades: PK-5Distance: 1.6 mi
- 9/10Hereford Middle SchoolGrades: 6-8Distance: 9.1 mi
- 10/10Hereford High SchoolGrades: 9-12Distance: 7.3 mi
Schools provided by the listing agent
- District: Baltimore County Public Schools
Source: Bright MLS. This data may not be complete. We recommend contacting the local school district to confirm school assignments for this home.
Get a cash offer in 3 minutes
Find out how much your home could sell for in as little as 3 minutes with a no-obligation cash offer.
Estimated market value$452,600
Get a cash offer in 3 minutes
Find out how much your home could sell for in as little as 3 minutes with a no-obligation cash offer.
Estimated market value
$452,600
