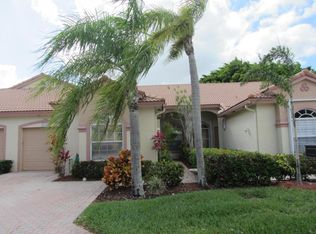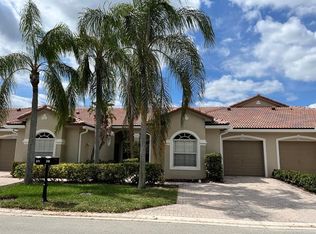Sold for $465,000 on 08/04/25
$465,000
21117 Via Solano, Boca Raton, FL 33433
2beds
1,486sqft
Villa
Built in 1998
3,232 Square Feet Lot
$462,900 Zestimate®
$313/sqft
$2,680 Estimated rent
Home value
$462,900
$417,000 - $514,000
$2,680/mo
Zestimate® history
Loading...
Owner options
Explore your selling options
What's special
UPDATED SOUGHT AFTER VILLA WITH LAKE /PRESERVE VIEWS WITH EXTENED SCREENED IN PATIO . NEWER ROOF ,DRAMATIC VAULTED CEILINGS ,TILE & BRAND NEW LAMINATE FLOORS THROUGHOT THE HOUSE . NEWLY PAINTED, OPEN FLOOR PLAN & SPLIT BEDROOMS. LARGE WALK IN CLOSET IN THE PRIMARY BEDROOM WITH OVERSIZED SEPARATE SHOWER /ROMAN TUB. NEWER 7 INCH GUTTERS. LARGE KITCHEN WITH BRAND NEW CORIAN COUNTERTOPS. THIS HOME IS LIKE A MODEL & IS IMMACULATE CONDITION. MIZNER POINTE OFFERS A BEAUTIFUL CLUBHOUSE WITH HEATED POOL,WHIRLPOOL,CHILDRENS PLAY AREA ,TENNIS COURTS & EXCERISE ROOM. LOCATED MINUTES TO RESTURANTS , TOWNCENTER MALL ,UPTOWN BOCA & MAJOR HIGHWAYS,
Zillow last checked: 8 hours ago
Listing updated: August 08, 2025 at 08:46am
Listed by:
Kim D Schlinck 561-703-8787,
Lang Realty/BR
Bought with:
Elizabeth Giachetti
One Sotheby's International Realty
Source: BeachesMLS,MLS#: RX-11060732 Originating MLS: Beaches MLS
Originating MLS: Beaches MLS
Facts & features
Interior
Bedrooms & bathrooms
- Bedrooms: 2
- Bathrooms: 2
- Full bathrooms: 2
Primary bedroom
- Level: M
- Area: 224 Square Feet
- Dimensions: 16 x 14
Bedroom 2
- Area: 132 Square Feet
- Dimensions: 12 x 11
Kitchen
- Level: M
- Area: 99 Square Feet
- Dimensions: 11 x 9
Living room
- Level: M
- Area: 224 Square Feet
- Dimensions: 16 x 14
Utility room
- Level: M
- Area: 56 Square Feet
- Dimensions: 8 x 7
Heating
- Central, Electric
Cooling
- Ceiling Fan(s), Central Air, Electric
Appliances
- Included: Cooktop, Dishwasher, Disposal, Dryer, Ice Maker, Microwave, Electric Range, Refrigerator, Washer
- Laundry: Inside
Features
- Closet Cabinets, Ctdrl/Vault Ceilings, Custom Mirror, Entry Lvl Lvng Area, Entrance Foyer, Split Bedroom, Volume Ceiling, Walk-In Closet(s)
- Flooring: Laminate, Tile
- Windows: Blinds, Impact Glass, Single Hung Metal, Sliding, Shutters, Accordion Shutters (Complete)
- Attic: Pull Down Stairs
Interior area
- Total structure area: 1,879
- Total interior livable area: 1,486 sqft
Property
Parking
- Total spaces: 1
- Parking features: Garage - Attached, Auto Garage Open
- Attached garage spaces: 1
Features
- Stories: 1
- Patio & porch: Screened Patio
- Exterior features: Auto Sprinkler, Custom Lighting
- Pool features: Community
- Has view: Yes
- View description: Lake, Preserve
- Has water view: Yes
- Water view: Lake
- Waterfront features: Lake Front
Lot
- Size: 3,232 sqft
- Features: < 1/4 Acre
Details
- Parcel number: 00424720190230030
- Zoning: PUD
Construction
Type & style
- Home type: SingleFamily
- Architectural style: Contemporary,Villa
- Property subtype: Villa
Materials
- CBS
- Roof: Barrel
Condition
- Resale
- New construction: No
- Year built: 1998
Details
- Builder model: Villa Camino
Utilities & green energy
- Sewer: Public Sewer
- Water: Public
- Utilities for property: Cable Connected, Electricity Connected
Community & neighborhood
Security
- Security features: Burglar Alarm, Gated with Guard
Community
- Community features: Clubhouse, Community Room, Fitness Center, Sidewalks, Street Lights, Tennis Court(s), Whirlpool, No Membership Avail, Gated
Location
- Region: Boca Raton
- Subdivision: Mizner Pointe
HOA & financial
HOA
- Has HOA: Yes
- HOA fee: $371 monthly
- Services included: Cable TV, Common Areas, Maintenance Structure, Management Fees, Pool Service, Recrtnal Facility, Reserve Funds, Security
Other fees
- Application fee: $325
Other
Other facts
- Listing terms: Cash,Conventional
- Road surface type: Paved
Price history
| Date | Event | Price |
|---|---|---|
| 8/4/2025 | Sold | $465,000-2.1%$313/sqft |
Source: | ||
| 6/2/2025 | Price change | $474,999-3.1%$320/sqft |
Source: | ||
| 5/4/2025 | Price change | $489,999-2%$330/sqft |
Source: | ||
| 3/31/2025 | Price change | $499,999-2%$336/sqft |
Source: | ||
| 2/9/2025 | Listed for sale | $510,000+4.1%$343/sqft |
Source: | ||
Public tax history
| Year | Property taxes | Tax assessment |
|---|---|---|
| 2024 | $5,247 -0.6% | $340,607 |
| 2023 | $5,279 -1% | $340,607 +22.2% |
| 2022 | $5,332 +12.7% | $278,829 +10% |
Find assessor info on the county website
Neighborhood: 33433
Nearby schools
GreatSchools rating
- 10/10Del Prado Elementary SchoolGrades: K-5Distance: 0.8 mi
- 9/10Omni Middle SchoolGrades: 6-8Distance: 3.1 mi
- 5/10Olympic Heights Community High SchoolGrades: PK,9-12Distance: 0.8 mi
Schools provided by the listing agent
- Elementary: Del Prado Elementary School
- Middle: Omni Middle School
- High: Olympic Heights Community High
Source: BeachesMLS. This data may not be complete. We recommend contacting the local school district to confirm school assignments for this home.
Get a cash offer in 3 minutes
Find out how much your home could sell for in as little as 3 minutes with a no-obligation cash offer.
Estimated market value
$462,900
Get a cash offer in 3 minutes
Find out how much your home could sell for in as little as 3 minutes with a no-obligation cash offer.
Estimated market value
$462,900

