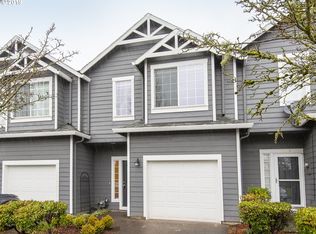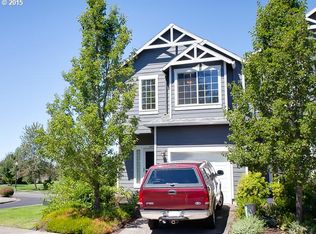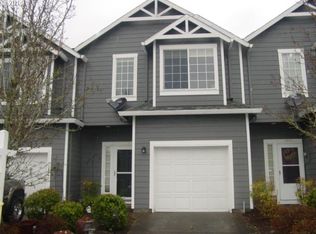Fantastic, modern townhouse nestled in beautiful Fairview Lake community. Great open floor plan, fireplace, SS appliances, new carpets, and tons of natural light and storage. You'll love sitting on the deck surrounded by an abundance of well-landscaped green-space, and taking all the close-by nature trails and lakes.
This property is off market, which means it's not currently listed for sale or rent on Zillow. This may be different from what's available on other websites or public sources.


