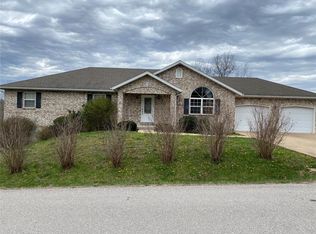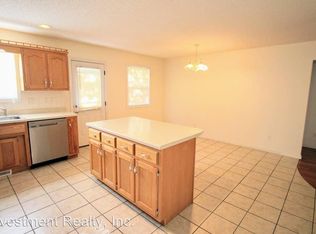Closed
Listing Provided by:
Angela C Masterton 573-873-4321,
NextHome Team Ellis
Bought with: NextHome Team Ellis
Price Unknown
21117 Larson Rd, Waynesville, MO 65583
3beds
1,604sqft
Single Family Residence
Built in 2006
0.65 Acres Lot
$283,700 Zestimate®
$--/sqft
$1,751 Estimated rent
Home value
$283,700
$270,000 - $298,000
$1,751/mo
Zestimate® history
Loading...
Owner options
Explore your selling options
What's special
This one has it all-From the exterior to the interior, you will fall in love! The peaceful outdoor setting offers beautiful wooded views, large deck, spacious double-fenced yard, & a new roof in October 2023! Step inside & take notice of the open floor plan offering gorgeous LVP flooring throughout the home (say goodbye to carpet stains), a completely remodeled kitchen in 2022 with Quartz countertops, custom pantry, pullout spice rack, trashcan storage, soft-close drawers,& stainless steel appliances. Continue onto the large living room with vaulted ceilings, fireplace, & large windows to enjoy the views. 3 bedrooms, 2 full baths on the main floor along with custom closets, a master bedroom suite, bay windows, & large laundry room. Move on to the full walk-out basement where you have a TRUE STORM SHELTER with concrete walls & ceiling, plus plenty of room to expand in the future! All of this & the bonus of a brand new HVAC system in 2019, amazing neighbors(per the owners), & more!
Zillow last checked: 8 hours ago
Listing updated: June 27, 2025 at 08:28am
Listing Provided by:
Angela C Masterton 573-873-4321,
NextHome Team Ellis
Bought with:
Misty D MacDonald, 2014037137
NextHome Team Ellis
Source: MARIS,MLS#: 25026890 Originating MLS: Pulaski County Board of REALTORS
Originating MLS: Pulaski County Board of REALTORS
Facts & features
Interior
Bedrooms & bathrooms
- Bedrooms: 3
- Bathrooms: 2
- Full bathrooms: 2
- Main level bathrooms: 2
- Main level bedrooms: 3
Heating
- Heat Pump, Electric
Cooling
- Ceiling Fan(s), Central Air, Electric, Heat Pump
Appliances
- Included: Dishwasher, Disposal, Dryer, Ice Maker, Microwave, Electric Range, Electric Oven, Refrigerator, Stainless Steel Appliance(s), Washer, Electric Water Heater
- Laundry: Main Level
Features
- Open Floorplan, Vaulted Ceiling(s), Walk-In Closet(s), Breakfast Bar, Custom Cabinetry, Pantry, Solid Surface Countertop(s), Entrance Foyer, Dining/Living Room Combo, Kitchen/Dining Room Combo
- Doors: French Doors
- Windows: Bay Window(s)
- Basement: Full,Unfinished,Walk-Out Access
- Number of fireplaces: 1
- Fireplace features: Electric, Living Room
Interior area
- Total structure area: 1,604
- Total interior livable area: 1,604 sqft
- Finished area above ground: 2,088
- Finished area below ground: 1,604
Property
Parking
- Total spaces: 2
- Parking features: Attached, Garage
- Attached garage spaces: 2
Features
- Levels: One
- Patio & porch: Deck, Patio, Covered
Lot
- Size: 0.65 Acres
Details
- Parcel number: 111.012000000003004
- Special conditions: Standard
Construction
Type & style
- Home type: SingleFamily
- Architectural style: Ranch
- Property subtype: Single Family Residence
Condition
- Year built: 2006
Utilities & green energy
- Sewer: Public Sewer, Septic Tank
- Water: Public
- Utilities for property: Electricity Available
Community & neighborhood
Security
- Security features: Smoke Detector(s)
Location
- Region: Waynesville
- Subdivision: Northern Heights Estates
Other
Other facts
- Listing terms: Cash,Conventional,FHA,USDA Loan,VA Loan
- Ownership: Private
Price history
| Date | Event | Price |
|---|---|---|
| 6/24/2025 | Sold | -- |
Source: | ||
| 5/19/2025 | Pending sale | $275,000$171/sqft |
Source: | ||
| 5/13/2025 | Listed for sale | $275,000$171/sqft |
Source: | ||
| 5/1/2025 | Pending sale | $275,000$171/sqft |
Source: | ||
| 5/1/2025 | Listed for sale | $275,000+83.3%$171/sqft |
Source: | ||
Public tax history
| Year | Property taxes | Tax assessment |
|---|---|---|
| 2024 | $1,338 +2.4% | $30,745 |
| 2023 | $1,306 +8.4% | $30,745 |
| 2022 | $1,205 +1.1% | $30,745 +8.7% |
Find assessor info on the county website
Neighborhood: 65583
Nearby schools
GreatSchools rating
- 5/10Waynesville East Elementary SchoolGrades: K-5Distance: 2.8 mi
- 4/106TH GRADE CENTERGrades: 6Distance: 3.1 mi
- 6/10Waynesville Sr. High SchoolGrades: 9-12Distance: 3.4 mi
Schools provided by the listing agent
- Elementary: Waynesville R-Vi
- Middle: Waynesville Middle
- High: Waynesville Sr. High
Source: MARIS. This data may not be complete. We recommend contacting the local school district to confirm school assignments for this home.

