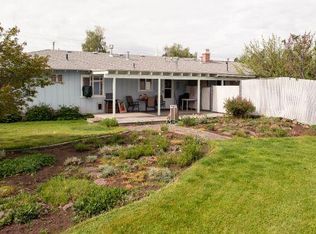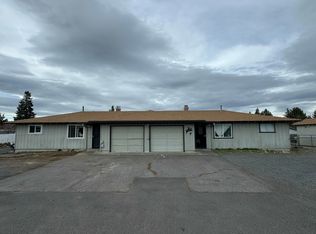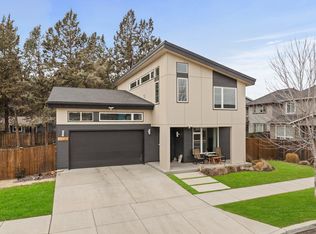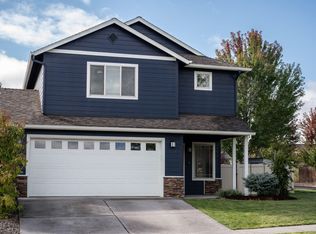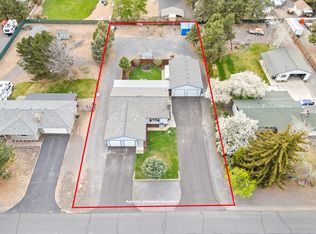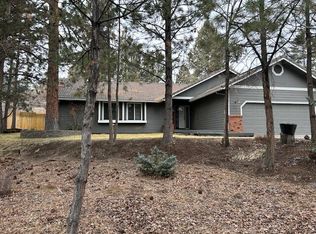*RIGHT UNIT WILL BE VACANT AS OF DEC 1ST. Exceptional investment property located in beautiful Bend, OR. This fully remodeled duplex sits on over half an acre (.54 acres), offering fantastic potential for rental income, with the flexibility for both long-term and potential short-term rentals. With the layout and size of this property there is also potential for new development with Bend's new density codes (buyer to perform own due diligence on STR and/or new development possibilities). Each unit features 2 beds, 1 bath, private garage, fenced yard & patio. With all new finishes, modern updates and separate outdoor setting, this duplex is move-in ready and brimming with possibilities. Don't miss this opportunity to own a high-quality, turn-key investment property.
Pending
Price cut: $4K (11/19)
$650,000
21116 SE Reed Market Rd, Bend, OR 97702
4beds
0baths
1,706sqft
Est.:
Duplex, Multi Family
Built in 1971
-- sqft lot
$-- Zestimate®
$381/sqft
$-- HOA
What's special
Private garageModern updatesAll new finishesFenced yard and patio
- 442 days |
- 549 |
- 15 |
Zillow last checked: 8 hours ago
Listing updated: January 28, 2026 at 12:28pm
Listed by:
Ninebark Real Estate 541-728-3009
Source: Oregon Datashare,MLS#: 220192548
Facts & features
Interior
Bedrooms & bathrooms
- Bedrooms: 4
- Bathrooms: 0
- Full bathrooms: 2
Heating
- Heat Pump, Wall Furnace, Wood
Cooling
- Heat Pump
Appliances
- Included: Dishwasher, Dryer, Microwave, Oven, Range, Refrigerator, Washer, Water Heater
Features
- Breakfast Bar, Shower/Tub Combo
- Flooring: Laminate
- Windows: Vinyl Frames
- Basement: None
- Has fireplace: Yes
- Fireplace features: Gas, Wood Burning
- Common walls with other units/homes: 1 Common Wall
Interior area
- Total structure area: 1,706
- Total interior livable area: 1,706 sqft
Property
Parking
- Parking features: Attached, Gravel
- Has attached garage: Yes
Features
- Levels: One
- Stories: 1
- Patio & porch: Deck
- Fencing: Fenced
- Has view: Yes
- View description: Neighborhood
Lot
- Size: 0.54 Acres
- Features: Garden, Landscaped
Details
- Additional structures: Shed(s), Workshop
- Parcel number: 119564
- Zoning description: Residential
- Special conditions: Standard
Construction
Type & style
- Home type: MultiFamily
- Architectural style: Traditional
- Property subtype: Duplex, Multi Family
Materials
- Frame
- Foundation: Stemwall
- Roof: Composition
Condition
- New construction: No
- Year built: 1971
Utilities & green energy
- Sewer: Public Sewer
- Water: Public
Community & HOA
Community
- Security: Carbon Monoxide Detector(s), Smoke Detector(s)
- Subdivision: Daly Estates
HOA
- Has HOA: No
Location
- Region: Bend
Financial & listing details
- Price per square foot: $381/sqft
- Annual tax amount: $2,922
- Date on market: 5/16/2025
- Cumulative days on market: 442 days
- Listing terms: Cash,Conventional,FHA,VA Loan
- Inclusions: Refrigerator, Range/Oven, Dishwasher, Microwave, Washer/Dryer, Shed/Shop
- Road surface type: Gravel
Estimated market value
Not available
Estimated sales range
Not available
$2,196/mo
Price history
Price history
| Date | Event | Price |
|---|---|---|
| 1/28/2026 | Pending sale | $650,000$381/sqft |
Source: | ||
| 11/19/2025 | Price change | $650,000-0.6%$381/sqft |
Source: | ||
| 8/27/2025 | Price change | $654,000-0.8%$383/sqft |
Source: | ||
| 7/25/2025 | Price change | $659,000-1.5%$386/sqft |
Source: | ||
| 6/13/2025 | Price change | $669,000-1.5%$392/sqft |
Source: | ||
Public tax history
Public tax history
Tax history is unavailable.BuyAbility℠ payment
Est. payment
$3,634/mo
Principal & interest
$3097
Property taxes
$309
Home insurance
$228
Climate risks
Neighborhood: Larkspur
Nearby schools
GreatSchools rating
- 5/10Bear Creek Elementary SchoolGrades: K-5Distance: 1.3 mi
- 7/10Pilot Butte Middle SchoolGrades: 6-8Distance: 2.1 mi
- 5/10Bend Senior High SchoolGrades: 9-12Distance: 1.7 mi
Schools provided by the listing agent
- Elementary: Bear Creek Elem
- Middle: Pilot Butte Middle
- High: Bend Sr High
Source: Oregon Datashare. This data may not be complete. We recommend contacting the local school district to confirm school assignments for this home.
- Loading
