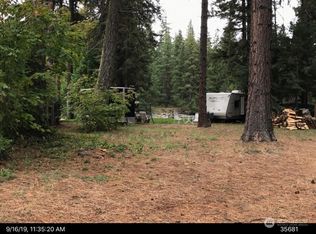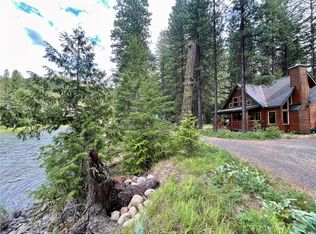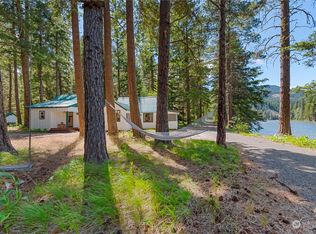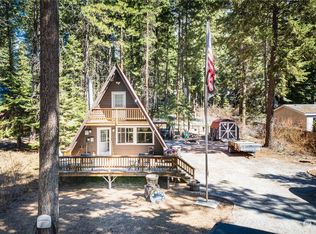Sold
Listed by:
Lynn Stoddard,
BHHS Leavenworth&Cascade Prop,
Dwight L. Stoddard,
BHHS Leavenworth&Cascade Prop
Bought with: BHHS Leavenworth&Cascade Prop
$1,065,000
21116 Lariat Road, Leavenworth, WA 98826
3beds
2,016sqft
Single Family Residence
Built in 2016
10,624.28 Square Feet Lot
$1,082,400 Zestimate®
$528/sqft
$2,769 Estimated rent
Home value
$1,082,400
$942,000 - $1.24M
$2,769/mo
Zestimate® history
Loading...
Owner options
Explore your selling options
What's special
Ponderosa Perfection: Discover this idyllic, like-new chalet set on breathtaking, low-bank Wenatchee River frontage. This fresh, sun-filled escape offers a dramatic vaulted kitchen/living/dining space featuring a gorgeous wall of windows showcasing sparkling riverfront views. This thoughtful floor plan features a beautiful main-level primary suite, a custom staircase leading to a spacious loft, 2nd bedroom, a full bath, and a bonus room upstairs. A detached garage with ample bonus space above stores toys and tools in style. Imagine sipping coffee on your rear sunporch, sunset BBQs, and evenings gathered around the fire pit. Plus, this location is a hop-skip to the community pool, playground & pickleball courts. A rare riverfront retreat!
Zillow last checked: 8 hours ago
Listing updated: March 27, 2025 at 04:04am
Listed by:
Lynn Stoddard,
BHHS Leavenworth&Cascade Prop,
Dwight L. Stoddard,
BHHS Leavenworth&Cascade Prop
Bought with:
Dwight L. Stoddard, 17318
BHHS Leavenworth&Cascade Prop
Lynn Stoddard, 17317
BHHS Leavenworth&Cascade Prop
Source: NWMLS,MLS#: 2316963
Facts & features
Interior
Bedrooms & bathrooms
- Bedrooms: 3
- Bathrooms: 2
- Full bathrooms: 1
- 3/4 bathrooms: 1
- Main level bathrooms: 1
- Main level bedrooms: 2
Primary bedroom
- Level: Main
Bedroom
- Level: Main
Bathroom three quarter
- Level: Main
Entry hall
- Level: Main
Great room
- Level: Main
Kitchen with eating space
- Level: Main
Utility room
- Level: Main
Heating
- Heat Pump
Cooling
- Heat Pump
Appliances
- Included: Dishwasher(s), Dryer(s), Microwave(s), Refrigerator(s), Stove(s)/Range(s), Washer(s), Garbage Disposal
Features
- Ceiling Fan(s), Loft
- Flooring: Laminate
- Doors: French Doors
- Basement: None
- Has fireplace: No
Interior area
- Total structure area: 2,016
- Total interior livable area: 2,016 sqft
Property
Parking
- Total spaces: 1
- Parking features: Driveway, Detached Garage
- Garage spaces: 1
Features
- Levels: Two
- Stories: 2
- Entry location: Main
- Patio & porch: Ceiling Fan(s), French Doors, Laminate Hardwood, Loft
- Pool features: Community
- Has view: Yes
- View description: Mountain(s), River, Territorial
- Has water view: Yes
- Water view: River
- Waterfront features: Low Bank, River
Lot
- Size: 10,624 sqft
- Features: Dead End Street, Deck, High Speed Internet
- Topography: Level
Details
- Parcel number: 261724790080
- Zoning: RW
- Special conditions: Standard
Construction
Type & style
- Home type: SingleFamily
- Property subtype: Single Family Residence
Materials
- Wood Siding
- Foundation: Poured Concrete
- Roof: Metal
Condition
- Year built: 2016
Utilities & green energy
- Electric: Company: Chelan County PUD
- Sewer: Septic Tank, Company: Septic
- Water: Community, Company: Community
Community & neighborhood
Community
- Community features: Clubhouse, Playground
Location
- Region: Leavenworth
- Subdivision: Plain
HOA & financial
HOA
- HOA fee: $1,645 annually
Other
Other facts
- Listing terms: Cash Out,Conventional
- Cumulative days on market: 90 days
Price history
| Date | Event | Price |
|---|---|---|
| 2/24/2025 | Sold | $1,065,000-7.4%$528/sqft |
Source: | ||
| 1/17/2025 | Pending sale | $1,150,000$570/sqft |
Source: | ||
| 12/16/2024 | Listed for sale | $1,150,000+677%$570/sqft |
Source: | ||
| 10/15/2014 | Sold | $148,000-17.8%$73/sqft |
Source: Public Record Report a problem | ||
| 6/18/2014 | Listing removed | $180,000$89/sqft |
Source: Leavenworth Real Estate, Inc. #700686 Report a problem | ||
Public tax history
| Year | Property taxes | Tax assessment |
|---|---|---|
| 2024 | $5,349 -30.4% | $658,963 -37% |
| 2023 | $7,689 +36% | $1,046,354 +44.7% |
| 2022 | $5,655 -16.3% | $723,127 -0.4% |
Find assessor info on the county website
Neighborhood: 98826
Nearby schools
GreatSchools rating
- NABeaver Valley SchoolGrades: K-4Distance: 2.7 mi
- 5/10Icicle River Middle SchoolGrades: 6-8Distance: 9 mi
- 7/10Cascade High SchoolGrades: 9-12Distance: 9 mi
Schools provided by the listing agent
- Middle: Icicle River Mid
- High: Cascade High
Source: NWMLS. This data may not be complete. We recommend contacting the local school district to confirm school assignments for this home.

Get pre-qualified for a loan
At Zillow Home Loans, we can pre-qualify you in as little as 5 minutes with no impact to your credit score.An equal housing lender. NMLS #10287.



