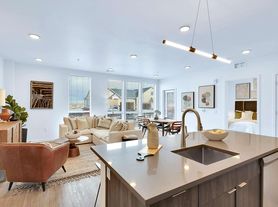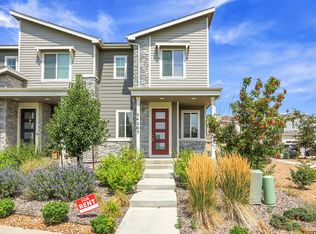This is almost brand new 4 bedrooms, 2.5 bath house is ready for you to make it your home! On the main floor you will find a half bath, a study that can convert to the 4th room, large kitchen with enhanced white cabinets, large countertop, chrome finishes faucets, living room and dining room that leads to a Beautiful fenced side yard. Upstairs are 3 bedrooms, 2 full bathrooms and a loft for additional living space. All the beds are spacious with good sized closets. There is also a two car attached garage. Close to shopping, highways, schools and parks.
House for rent
$3,000/mo
21114 E 63rd Dr, Aurora, CO 80019
4beds
1,859sqft
Price may not include required fees and charges.
Singlefamily
Available now
Cats, dogs OK
Central air
In unit laundry
2 Attached garage spaces parking
-- Heating
What's special
Large countertopEnhanced white cabinetsChrome finishes faucetsGood sized closets
- 9 days |
- -- |
- -- |
Travel times
Zillow can help you save for your dream home
With a 6% savings match, a first-time homebuyer savings account is designed to help you reach your down payment goals faster.
Offer exclusive to Foyer+; Terms apply. Details on landing page.
Facts & features
Interior
Bedrooms & bathrooms
- Bedrooms: 4
- Bathrooms: 3
- Full bathrooms: 2
- 1/2 bathrooms: 1
Cooling
- Central Air
Appliances
- Included: Dishwasher, Disposal, Dryer, Microwave, Oven, Range, Refrigerator, Stove, Washer
- Laundry: In Unit
Features
- Flooring: Carpet, Laminate
Interior area
- Total interior livable area: 1,859 sqft
Property
Parking
- Total spaces: 2
- Parking features: Attached, Covered
- Has attached garage: Yes
- Details: Contact manager
Features
- Exterior features: Flooring: Laminate, Pets - Breed Restrictions, Cats OK, Dogs OK, Number Limit, Size Limit
Details
- Parcel number: 21114
Construction
Type & style
- Home type: SingleFamily
- Property subtype: SingleFamily
Condition
- Year built: 2024
Community & HOA
Location
- Region: Aurora
Financial & listing details
- Lease term: 12 Months
Price history
| Date | Event | Price |
|---|---|---|
| 10/9/2025 | Listed for rent | $3,000$2/sqft |
Source: REcolorado #8658862 | ||
| 10/23/2024 | Sold | $500,000-2.9%$269/sqft |
Source: | ||
| 9/19/2024 | Pending sale | $514,900$277/sqft |
Source: | ||
| 9/9/2024 | Price change | $514,900-3.3%$277/sqft |
Source: | ||
| 8/1/2024 | Listed for sale | $532,490$286/sqft |
Source: | ||

