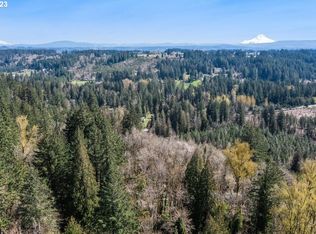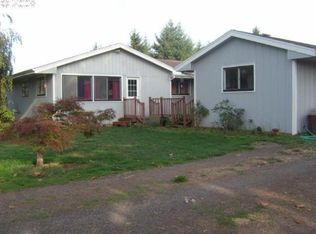A perfect 10! Like new 2709 SF Craftsman that is spotless and needs no updating. Master on main, 19' windows in vaulted great room look to a territorial view.Newer carpet throughout. Updated master bath. Office off entry.Newer deck with hot tub. Dog kennel, A/C, Generator, fresh exterior paint. Owned propane tank, newer HVAC with Lennox Pure Air filtration. Hard to find a home with this many extras and so well maintained. Room for shop.
This property is off market, which means it's not currently listed for sale or rent on Zillow. This may be different from what's available on other websites or public sources.

