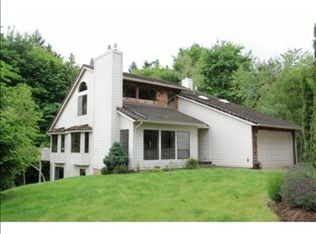Sold
$1,275,000
21110 SW Chapman Rd, Sherwood, OR 97140
3beds
3,993sqft
Residential, Single Family Residence
Built in 1971
7.17 Acres Lot
$1,225,600 Zestimate®
$319/sqft
$4,444 Estimated rent
Home value
$1,225,600
$1.13M - $1.34M
$4,444/mo
Zestimate® history
Loading...
Owner options
Explore your selling options
What's special
Turn into your long circular driveway to your very own parklike setting in wine country. Seller will credit buyer for asphalt driveway at closing. Private and beautiful property with a year round stream and spring. Relax on one of the two, large covered back decks and take in the sounds of the stream, trees, birds and all that the setting has to offer. Nearly 4k sq. ft. of comfortable & spacious living space, fully renovated with new finishes, gourmet kitchen, open plan with lots of possibilities. Head to the cozy theater room for a movie, or gather in the huge family & game room for some fun. There's also a nice additional living space with a separate entrance for a possible ADU or ? Also has a nice office space, large enough for a 4th bedroom, art studio, or office in the lower level with windows to your private grounds. Light and bright feeling throughout the home with solar tubes and skylights for natural light. Out building is 40' x 60' with gravel floor. Come enjoy all of the luxuries the home and property has to offer. Perfectly located close to town, shopping, restaurants, vineyards, and other amenities, but far enough out to feel like you're miles into the country.
Zillow last checked: 8 hours ago
Listing updated: March 26, 2024 at 11:47am
Listed by:
William Purple 503-515-2211,
MORE Realty
Bought with:
Matthew Soukup, 201214742
Keller Williams Realty Portland Premiere
Source: RMLS (OR),MLS#: 24339508
Facts & features
Interior
Bedrooms & bathrooms
- Bedrooms: 3
- Bathrooms: 4
- Full bathrooms: 3
- Partial bathrooms: 1
- Main level bathrooms: 3
Primary bedroom
- Features: Updated Remodeled, Laminate Flooring, Shower, Soaking Tub, Walkin Closet
- Level: Main
Bedroom 2
- Features: Bathroom
- Level: Main
Bedroom 3
- Level: Lower
Dining room
- Level: Main
Family room
- Level: Lower
Kitchen
- Features: Dishwasher, Disposal, Eat Bar, Eating Area, Pantry, Builtin Oven, Free Standing Refrigerator, Quartz
- Level: Main
Living room
- Features: Skylight, Updated Remodeled, Laminate Flooring
- Level: Main
Heating
- Forced Air, Heat Pump, Zoned
Appliances
- Included: Built In Oven, Convection Oven, Cooktop, Dishwasher, Disposal, ENERGY STAR Qualified Appliances, Free-Standing Refrigerator, Plumbed For Ice Maker, Range Hood, Stainless Steel Appliance(s), Electric Water Heater, Recirculating Water Heater
- Laundry: Laundry Room
Features
- Ceiling Fan(s), High Speed Internet, Plumbed For Central Vacuum, Quartz, Soaking Tub, Solar Tube(s), Wet Bar, Bathroom, Eat Bar, Eat-in Kitchen, Pantry, Updated Remodeled, Shower, Walk-In Closet(s), Tile
- Flooring: Laminate, Tile, Wall to Wall Carpet
- Windows: Double Pane Windows, Vinyl Frames, Skylight(s)
- Basement: Crawl Space,Exterior Entry,Unfinished
Interior area
- Total structure area: 3,993
- Total interior livable area: 3,993 sqft
Property
Parking
- Parking features: Driveway, Off Street, RV Access/Parking, Detached
- Has uncovered spaces: Yes
Features
- Levels: Two
- Stories: 2
- Patio & porch: Covered Deck, Deck
- Exterior features: Exterior Entry
- Has view: Yes
- View description: Creek/Stream, Territorial, Trees/Woods
- Has water view: Yes
- Water view: Creek/Stream
- Waterfront features: Creek, Other
Lot
- Size: 7.17 Acres
- Features: Gentle Sloping, Private, Sloped, Trees, Acres 7 to 10
Details
- Additional structures: Outbuilding, RVParking, HomeTheater, SeparateLivingQuartersApartmentAuxLivingUnit, Barnnull
- Parcel number: R588377
- Zoning: 6415
- Other equipment: Home Theater
Construction
Type & style
- Home type: SingleFamily
- Architectural style: Daylight Ranch
- Property subtype: Residential, Single Family Residence
Materials
- Board & Batten Siding, Cultured Stone, Wood Siding
- Foundation: Block, Concrete Perimeter, Slab
- Roof: Composition
Condition
- Updated/Remodeled
- New construction: No
- Year built: 1971
Utilities & green energy
- Sewer: Septic Tank, Standard Septic
- Water: Spring, Well
- Utilities for property: Other Internet Service
Community & neighborhood
Security
- Security features: Fire Sprinkler System, Security Lights
Location
- Region: Sherwood
Other
Other facts
- Listing terms: Cash,Conventional
- Road surface type: Paved
Price history
| Date | Event | Price |
|---|---|---|
| 3/26/2024 | Sold | $1,275,000-5.2%$319/sqft |
Source: | ||
| 3/18/2024 | Pending sale | $1,345,000+162.4%$337/sqft |
Source: | ||
| 8/30/2023 | Sold | $512,500+120.9%$128/sqft |
Source: Public Record Report a problem | ||
| 3/5/2002 | Sold | $232,000$58/sqft |
Source: Public Record Report a problem | ||
Public tax history
| Year | Property taxes | Tax assessment |
|---|---|---|
| 2025 | $5,370 +4% | $337,510 +3% |
| 2024 | $5,165 +88.4% | $327,690 +89.7% |
| 2023 | $2,741 +14.1% | $172,760 +3% |
Find assessor info on the county website
Neighborhood: 97140
Nearby schools
GreatSchools rating
- 9/10Edy Ridge Elementary SchoolGrades: PK-5Distance: 2 mi
- 9/10Sherwood Middle SchoolGrades: 6-8Distance: 2.3 mi
- 10/10Sherwood High SchoolGrades: 9-12Distance: 1.3 mi
Schools provided by the listing agent
- Elementary: Middleton
- Middle: Sherwood
- High: Sherwood
Source: RMLS (OR). This data may not be complete. We recommend contacting the local school district to confirm school assignments for this home.
Get a cash offer in 3 minutes
Find out how much your home could sell for in as little as 3 minutes with a no-obligation cash offer.
Estimated market value$1,225,600
Get a cash offer in 3 minutes
Find out how much your home could sell for in as little as 3 minutes with a no-obligation cash offer.
Estimated market value
$1,225,600
