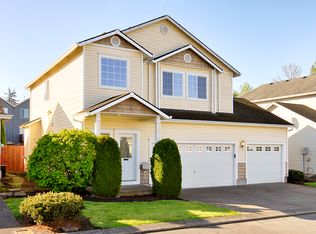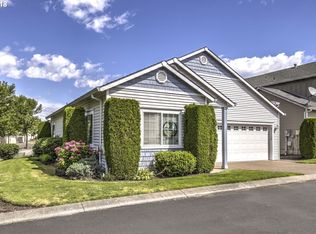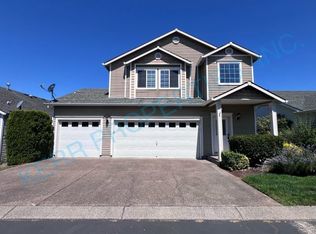Sold
$390,900
21110 Pebble Ln, Fairview, OR 97024
3beds
1,546sqft
Residential, Single Family Residence
Built in 2002
4,356 Square Feet Lot
$388,600 Zestimate®
$253/sqft
$2,704 Estimated rent
Home value
$388,600
$365,000 - $416,000
$2,704/mo
Zestimate® history
Loading...
Owner options
Explore your selling options
What's special
Great value corner lot single family house with 3-bedroom and 3 car garage in Lakeside Estates! Across the street from the quaint 1.7 acre Pelfrey Park that offers covered picnic area and play ground. Only one block away from the Fairview Lake. Easy access to hwy, dining, entertainment, shopping and the PDX, etc. Hard flooring throughout the house. Fully fenced, low maintenance backyard. Lots of storage in the garage. HOA covers front yard landscaping.
Zillow last checked: 8 hours ago
Listing updated: September 30, 2025 at 10:18am
Listed by:
Rujin Cheng 971-998-6869,
MORE Realty
Bought with:
Andy Hill, 201245777
Keller Williams PDX Central
Source: RMLS (OR),MLS#: 521879755
Facts & features
Interior
Bedrooms & bathrooms
- Bedrooms: 3
- Bathrooms: 3
- Full bathrooms: 2
- Partial bathrooms: 1
- Main level bathrooms: 1
Primary bedroom
- Features: Bathroom, Double Sinks, Laminate Flooring, Suite, Walkin Closet
- Level: Upper
Bedroom 2
- Features: Laminate Flooring
- Level: Upper
Bedroom 3
- Features: Laminate Flooring
- Level: Upper
Dining room
- Features: Sliding Doors, Vinyl Floor
- Level: Main
Family room
- Features: Fireplace, Laminate Flooring
- Level: Main
Kitchen
- Features: Island, Pantry, Vinyl Floor
- Level: Main
Heating
- Forced Air, Fireplace(s)
Appliances
- Included: Dishwasher, Free-Standing Range, Free-Standing Refrigerator, Range Hood, Gas Water Heater
- Laundry: Laundry Room
Features
- Kitchen Island, Pantry, Bathroom, Double Vanity, Suite, Walk-In Closet(s)
- Flooring: Laminate, Vinyl
- Doors: Sliding Doors
- Windows: Double Pane Windows, Vinyl Frames
- Basement: Crawl Space
- Number of fireplaces: 1
- Fireplace features: Gas
Interior area
- Total structure area: 1,546
- Total interior livable area: 1,546 sqft
Property
Parking
- Total spaces: 3
- Parking features: Driveway, Off Street, Garage Door Opener, Attached
- Attached garage spaces: 3
- Has uncovered spaces: Yes
Features
- Levels: Two
- Stories: 2
- Patio & porch: Patio
- Exterior features: Yard
- Fencing: Fenced
- Has view: Yes
- View description: Park/Greenbelt
Lot
- Size: 4,356 sqft
- Features: Corner Lot, SqFt 3000 to 4999
Details
- Parcel number: R489752
Construction
Type & style
- Home type: SingleFamily
- Property subtype: Residential, Single Family Residence
Materials
- Vinyl Siding
- Foundation: Concrete Perimeter
- Roof: Composition
Condition
- Resale
- New construction: No
- Year built: 2002
Utilities & green energy
- Gas: Gas
- Sewer: Public Sewer
- Water: Public
Community & neighborhood
Location
- Region: Fairview
- Subdivision: Lake Side Estates
HOA & financial
HOA
- Has HOA: Yes
- HOA fee: $183 monthly
- Amenities included: Commons, Front Yard Landscaping, Management
Other
Other facts
- Listing terms: Cash,Conventional,FHA,VA Loan
- Road surface type: Paved
Price history
| Date | Event | Price |
|---|---|---|
| 9/30/2025 | Sold | $390,900-2.3%$253/sqft |
Source: | ||
| 9/13/2025 | Pending sale | $399,990$259/sqft |
Source: | ||
| 9/2/2025 | Price change | $399,990-10.9%$259/sqft |
Source: | ||
| 7/8/2025 | Listed for sale | $449,000+79.6%$290/sqft |
Source: | ||
| 2/29/2016 | Sold | $250,000-2%$162/sqft |
Source: | ||
Public tax history
| Year | Property taxes | Tax assessment |
|---|---|---|
| 2025 | $4,508 +5.7% | $243,750 +3% |
| 2024 | $4,265 +2.7% | $236,660 +3% |
| 2023 | $4,153 +2.6% | $229,770 +3% |
Find assessor info on the county website
Neighborhood: 97024
Nearby schools
GreatSchools rating
- 4/10Fairview Elementary SchoolGrades: K-5Distance: 0.6 mi
- 1/10Reynolds Middle SchoolGrades: 6-8Distance: 1.2 mi
- 1/10Reynolds High SchoolGrades: 9-12Distance: 2.4 mi
Schools provided by the listing agent
- Elementary: Fairview
- Middle: Reynolds
- High: Reynolds
Source: RMLS (OR). This data may not be complete. We recommend contacting the local school district to confirm school assignments for this home.
Get a cash offer in 3 minutes
Find out how much your home could sell for in as little as 3 minutes with a no-obligation cash offer.
Estimated market value
$388,600
Get a cash offer in 3 minutes
Find out how much your home could sell for in as little as 3 minutes with a no-obligation cash offer.
Estimated market value
$388,600


