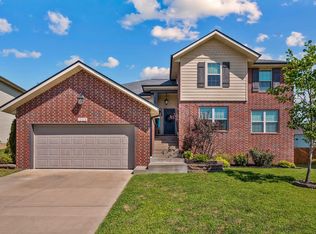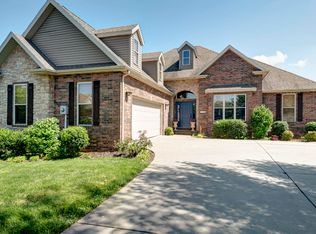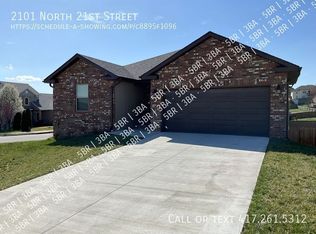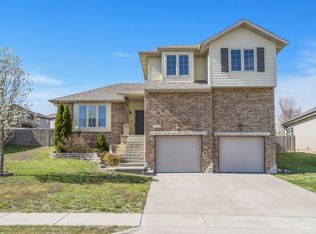Stunning 4 bed/3 bath home located in the highly desirable West Ozark schools. Open foyer provides natural light and leads up to the main living space and formal dining room with gorgeous hardwoods floors and arched ceiling. The kitchen/dining combo features modern cabinets and fixtures with stainless steel appliances, granite counter tops, and ample cabinet & counter space. The bright, large master bed/bath is your own oasis with extra sitting area, trayed ceiling, his and her sinks and walk-in closet. Head downstairs to an open, additional living area with an extra bedroom that can double as a massive walk-in closet and a bonus room perfect for home gym, hobby room or extra storage. The back deck gives full views of the gorgeous countryside and overlooks the massive, fenced backyard
This property is off market, which means it's not currently listed for sale or rent on Zillow. This may be different from what's available on other websites or public sources.




