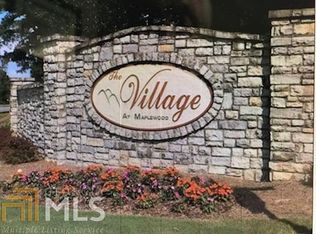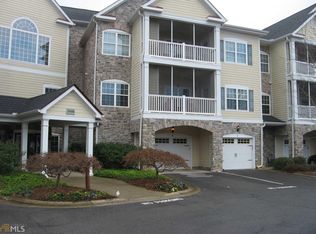This is the one you've been waiting for! Main level living, woodland view, all hardwoods, new HVAC. Amenities at The Village at Maplewood include: Indoor pool, hot tub, tennis, walking trails, workout room, clubhouse with dining room facilities, guest room and so much more! Call for a private viewing and tour of all the Village has to offer. This is an active adult community for ages 50 and up.
This property is off market, which means it's not currently listed for sale or rent on Zillow. This may be different from what's available on other websites or public sources.


