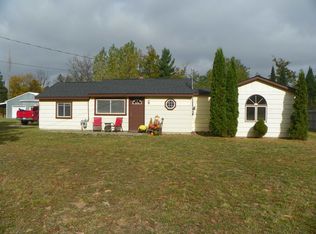Sold for $133,000 on 05/21/25
$133,000
2111 Timberlane Rd, Harrison, MI 48625
2beds
836sqft
Single Family Residence
Built in 1960
0.46 Acres Lot
$-- Zestimate®
$159/sqft
$850 Estimated rent
Home value
Not available
Estimated sales range
Not available
$850/mo
Zestimate® history
Loading...
Owner options
Explore your selling options
What's special
Charming and well-maintained 2-bedroom, 1-bath home with a fresh coat of paint and updated flooring throughout, plus a new metal roof installed within the last year. This property is fully equipped with a stove, refrigerator, washer, dryer, dining table and chairs, bar stools, and a powerful 6200-watt portable generator with four 110-watt outlets. The generator is cleverly set up for convenient access via the crawl space, with a plug extending to the living room vent for easy connection. The home was replumbed with Pex plumbing in 2008, and a new well point and pump were installed approximately four years ago. The property boundaries are clearly marked with stakes extending to the back, set about 6–8 inches within the property lines. A spacious 30x40 detached pole barn with a concrete floor and electric supply offers excellent storage, featuring a divider wall between bays, includes wood and metal shelving, and a pipe setup for a woodstove. Additional storage is available under the dual lean-tos on either side of the barn. Enjoy a mature apple tree located just behind the barn. The large deck, accessible by a wheelchair ramp (removable to reveal steps), is perfect for outdoor relaxation. The home has a bright, open floor plan and is truly move-in ready! ***Please no contingent upon the sale of your home offers.
Zillow last checked: 8 hours ago
Listing updated: May 21, 2025 at 02:18pm
Listed by:
SHANNON CUMMINGS 989-339-1326,
CUMMINGS REALTY
Bought with:
Non Member, 126710
Non-Member
Source: MiRealSource,MLS#: 50159553 Originating MLS: Clare Gladwin Board of REALTORS
Originating MLS: Clare Gladwin Board of REALTORS
Facts & features
Interior
Bedrooms & bathrooms
- Bedrooms: 2
- Bathrooms: 1
- Full bathrooms: 1
- Main level bathrooms: 1
- Main level bedrooms: 2
Bedroom 1
- Features: Carpet
- Level: Main
- Area: 117
- Dimensions: 13 x 9
Bedroom 2
- Features: Carpet
- Level: Main
- Area: 90
- Dimensions: 10 x 9
Bathroom 1
- Features: Vinyl
- Level: Main
- Area: 40
- Dimensions: 5 x 8
Dining room
- Features: Carpet
- Level: Main
- Area: 70
- Dimensions: 10 x 7
Kitchen
- Features: Vinyl
- Level: Main
- Area: 110
- Dimensions: 10 x 11
Living room
- Features: Carpet
- Level: Main
- Area: 187
- Dimensions: 17 x 11
Heating
- Forced Air, Natural Gas
Cooling
- None
Appliances
- Included: Dryer, Range/Oven, Refrigerator, Washer, Gas Water Heater
- Laundry: First Floor Laundry, Laundry Room, Main Level
Features
- Eat-in Kitchen
- Flooring: Carpet, Vinyl
- Windows: Storms/Screens
- Basement: None,Crawl Space
- Has fireplace: No
Interior area
- Total structure area: 836
- Total interior livable area: 836 sqft
- Finished area above ground: 836
- Finished area below ground: 0
Property
Parking
- Total spaces: 4
- Parking features: 3 or More Spaces, Detached, Electric in Garage
- Garage spaces: 4
Accessibility
- Accessibility features: Wheelchair Access, Accessible Entrance
Features
- Levels: One
- Stories: 1
- Patio & porch: Deck
- Waterfront features: None
- Frontage type: Road
- Frontage length: 100
Lot
- Size: 0.46 Acres
- Dimensions: 100 x 200
- Features: Subdivision, Cleared, Graded
Details
- Additional structures: Pole Barn
- Parcel number: 00739000500
- Zoning description: Residential
- Special conditions: Private
Construction
Type & style
- Home type: SingleFamily
- Architectural style: Ranch
- Property subtype: Single Family Residence
Materials
- Vinyl Siding
Condition
- Year built: 1960
Utilities & green energy
- Electric: Circuit Breakers
- Sewer: Septic Tank
- Water: Private Well
- Utilities for property: Cable/Internet Avail., Cable Available, Electricity Connected, Natural Gas Connected
Community & neighborhood
Location
- Region: Harrison
- Subdivision: Oak Leaf Sub
Other
Other facts
- Listing agreement: Exclusive Right To Sell
- Listing terms: Cash,Conventional
- Road surface type: Paved
Price history
| Date | Event | Price |
|---|---|---|
| 5/21/2025 | Sold | $133,000-1.5%$159/sqft |
Source: | ||
| 5/14/2025 | Pending sale | $135,000$161/sqft |
Source: | ||
| 4/11/2025 | Price change | $135,000-3.6%$161/sqft |
Source: | ||
| 2/11/2025 | Price change | $140,000-6.7%$167/sqft |
Source: | ||
| 10/28/2024 | Listed for sale | $150,000$179/sqft |
Source: | ||
Public tax history
Tax history is unavailable.
Neighborhood: 48625
Nearby schools
GreatSchools rating
- 4/10Harrison Middle SchoolGrades: 6-8Distance: 1.9 mi
- 7/10Harrison Community High SchoolGrades: 9-12Distance: 1.9 mi
Schools provided by the listing agent
- District: Harrison Community Schools
Source: MiRealSource. This data may not be complete. We recommend contacting the local school district to confirm school assignments for this home.

Get pre-qualified for a loan
At Zillow Home Loans, we can pre-qualify you in as little as 5 minutes with no impact to your credit score.An equal housing lender. NMLS #10287.
