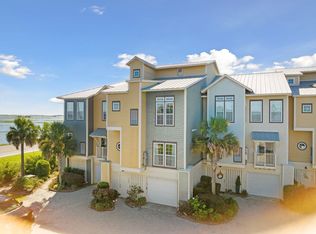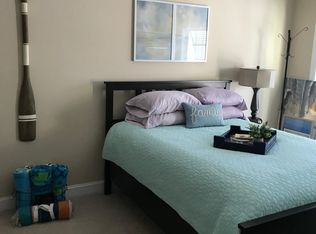Folly Beach's best new community offers move-in ready luxury TH's built with a carefree lifestyle in mind. At the Preserve at the Clam Farm, you're surrounded by expansive, breathtaking marsh views, the sea island forest, & glorious sunsets. 3 & 4 BR (4BR's $584,000) options offer generous, open floor plans, hw flooring, custom cabinetry, GE Profile SS appliances, built in wine cooler, granite in kitchen/baths & tankless hw heaters. BR's are spacious w/great closet space; MBA boasts large walk-in shower & Jacuzzi tub. Special features like porches/decks, elevators, fireplaces, hurricane-impact windows & 2+ car garages are standard. The pool w/sundeck & cabana & community dock/boat slips are a nice bonus. Come visit take it all in and see what life in the Lowcountry is all about
This property is off market, which means it's not currently listed for sale or rent on Zillow. This may be different from what's available on other websites or public sources.

