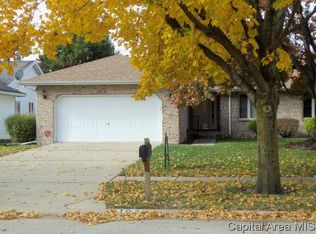Come see this move in ready attached home in a convenient west side location, on a low traffic cul-de-sac. Features include: nice flooring, a cathedral ceiling, an awesome screened porch, & a gas powered backup generator. You will love the beautiful living room with a gas fireplace, main floor laundry, 2 car attached garage, & a nicely landscaped yard. The finished basement offers a wonderful family/rec room (man cave), an office room, & a half bathroom. The partial crawl space has a concrete floor, & is great for storage. Pre-inspected for a buyer's peace of mind, & being sold as reported.
This property is off market, which means it's not currently listed for sale or rent on Zillow. This may be different from what's available on other websites or public sources.

