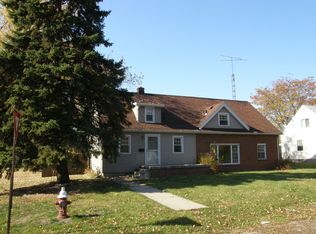Move right in Nicely updated 4BR, 2 full bath 1.5 story home. Sits on .25 acre in the city Upstairs finished loads of knotty pine, cedar closet & storage galore NEW in 2022: Roof (total tear-off, totally remodeled main full bath, NEW side door, NEW carpeting (main floor BR's, up the stairs & basement finished rec room, NEW vinyl flooring in kitchen/DR. Freshly painted neutral on main level, basement walls, garage door & some exterior trim. Newer vinyl windows. Breezeway between home-garage. Roomy driveway, extra front parking. Large fenced in backyard. Close to just about everything
This property is off market, which means it's not currently listed for sale or rent on Zillow. This may be different from what's available on other websites or public sources.
