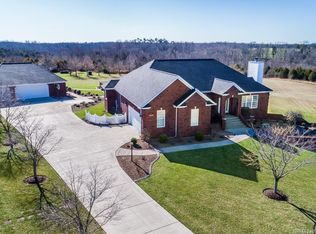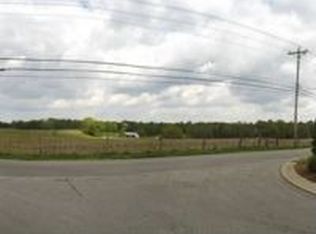This home is absolutely STUNNING! Situated on 1.33 acres this custom built home has it all. The beautifully landscaped walk out lot sits in the end of a culdesac and offers peaceful country view in every direction. Entering the from door you will immediately notice the hardwood flooring through out the main living space. The large kitchen is equipped with true custom built cabinetry with granite countertops and is open to the living room giving this area a very spacious feel. Just off the living room is a large master suite with master bath and large walk-in closet. Upstairs you will find 3 more large bedrooms and a Jack and Jill full bath. The finished walk out basement is perfect for entertaining, family gatherings, or those summer pool parties. There is an 5th bedroom, full bath, familiy/rec area, bar area, and safe room. The 14x35 inground fiberglass pool is sure to be a hit in the warmer months. Home also has a utility garage off the basement perfect for pool supply or lawn equipment storage. The current owners have absolutely loved this home from the minute they finished construction and would love to show you what all it has to offer. Call today for your private showing!!
This property is off market, which means it's not currently listed for sale or rent on Zillow. This may be different from what's available on other websites or public sources.


