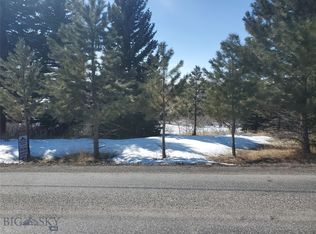Sold on 03/15/23
Price Unknown
2111 Sourdough Rd, Bozeman, MT 59715
3beds
2,488sqft
Single Family Residence
Built in 1960
0.37 Acres Lot
$866,700 Zestimate®
$--/sqft
$2,980 Estimated rent
Home value
$866,700
$797,000 - $945,000
$2,980/mo
Zestimate® history
Loading...
Owner options
Explore your selling options
What's special
Great opportunity to own an established south Bozeman home on a large mature lot with finished walkout basement and expansive mountain and valley views! The main floor interior and deck are above the trees allowing winter sun exposure and endless southwestern views of MSU campus and the Gallatin Valley. The lower level deck is shaded and surrounded by mature landscaping allowing privacy and protection on hot summer days. The large 1/3 acre lot slopes down to a wooded area flush with deer, as well as native and migratory birds. Don't miss the recently expanded Peets Hill trail system right out your front door allowing access to miles of walking, running, biking, pet friendly recreation and quick access to downtown. Current layout has 2 separate kitchen areas and a walkout lower level with a separate entry. This is a beautiful home in a great location ready for its new owners.
Zillow last checked: 8 hours ago
Listing updated: March 15, 2023 at 03:45pm
Listed by:
Edward Steinhauer 406-580-1456,
McCaw, DeVries, Steinhauer & Co.
Bought with:
PollyAnna Snyder, BRO-46652
Engel & Volkers - Bozeman
Source: Big Sky Country MLS,MLS#: 380277Originating MLS: Big Sky Country MLS
Facts & features
Interior
Bedrooms & bathrooms
- Bedrooms: 3
- Bathrooms: 2
- Full bathrooms: 2
Heating
- Forced Air, Natural Gas
Cooling
- None
Appliances
- Included: Dryer, Dishwasher, Disposal, Range, Refrigerator, Washer
- Laundry: In Basement, Laundry Room
Features
- Fireplace, Vaulted Ceiling(s)
- Flooring: Engineered Hardwood, Laminate, Partially Carpeted, Tile
- Basement: Bathroom,Bedroom,Egress Windows,Kitchen,Rec/Family Area,Walk-Out Access
- Has fireplace: Yes
- Fireplace features: Wood Burning
Interior area
- Total structure area: 2,488
- Total interior livable area: 2,488 sqft
- Finished area above ground: 1,244
Property
Parking
- Total spaces: 2
- Parking features: Attached, Garage
- Attached garage spaces: 2
Features
- Levels: One
- Stories: 1
- Patio & porch: Covered, Deck, Patio, Porch
- Exterior features: Garden
- Fencing: Partial
- Has view: Yes
- View description: Mountain(s), Southern Exposure, Valley, Trees/Woods
- Waterfront features: None
Lot
- Size: 0.37 Acres
Details
- Parcel number: RGH7529
- Zoning description: R1 - Residential Single-Household Low Density
- Special conditions: Standard
Construction
Type & style
- Home type: SingleFamily
- Architectural style: Ranch
- Property subtype: Single Family Residence
Materials
- Wood Siding
- Roof: Metal
Condition
- New construction: No
- Year built: 1960
Utilities & green energy
- Sewer: Public Sewer
- Water: Public
- Utilities for property: Natural Gas Available, Sewer Available, Water Available
Community & neighborhood
Location
- Region: Bozeman
- Subdivision: Other
Other
Other facts
- Listing terms: Cash,3rd Party Financing
- Road surface type: Paved
Price history
| Date | Event | Price |
|---|---|---|
| 3/15/2023 | Sold | -- |
Source: Big Sky Country MLS #380277 Report a problem | ||
| 2/14/2023 | Pending sale | $799,900$322/sqft |
Source: Big Sky Country MLS #380277 Report a problem | ||
| 2/10/2023 | Listed for sale | $799,900+247.9%$322/sqft |
Source: Big Sky Country MLS #380277 Report a problem | ||
| 12/21/2012 | Sold | -- |
Source: Big Sky Country MLS #187126 Report a problem | ||
| 11/13/2012 | Listed for sale | $229,900$92/sqft |
Source: Prudential Montana Real Estate #187126 Report a problem | ||
Public tax history
| Year | Property taxes | Tax assessment |
|---|---|---|
| 2024 | $5,474 +14.2% | $798,400 +7.1% |
| 2023 | $4,791 +9.7% | $745,600 +43.5% |
| 2022 | $4,369 -1.1% | $519,500 -9.8% |
Find assessor info on the county website
Neighborhood: 59715
Nearby schools
GreatSchools rating
- 8/10Longfellow SchoolGrades: PK-5Distance: 1.1 mi
- 8/10Sacajawea Middle SchoolGrades: 6-8Distance: 1.4 mi
- 8/10Bozeman High SchoolGrades: 9-12Distance: 2 mi
