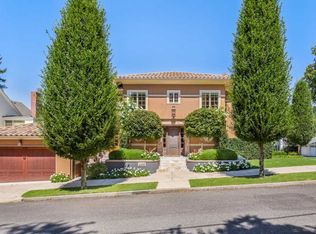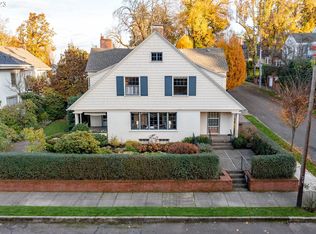Location, Location, Location! Three words begin the quest for the home of one's dreams. Quintessential Portland Hts Colonial on large private lot in grid. Beautifully maintained, it features so many fine custom amenities that you must see to appreciate. It offers: Expansive floor plan; Dramatic walls for fine art; Chef's kitchen; Garages for 4 cars; Elegant MBR ste; Nanny Quarters; Gorgeous yard, patio, level lawn; Entertainer's Dream!
This property is off market, which means it's not currently listed for sale or rent on Zillow. This may be different from what's available on other websites or public sources.

