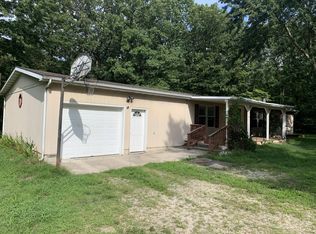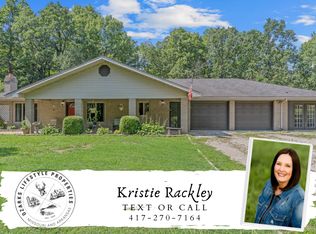Super sharp 4 bedroom, 2 bath, 2 living area, 2026 sq. ft. Chateau Double wide on permanent foundation. Large kitchen with island and all appliances, spacious master suite with bonus sitting area/den, double vanity, garden tub, walk-in shower, and walk-in closet. Laminate floors, Central heat & air,Large deck, fenced yard, patio with beautiful landscaping and 6 beautiful acres m/l with so many possible uses for this huge 120' X 60' free span commercial building with 8 - 12X12 Doors. An approx 60X40 portion of the building of the building has insulated 6'' walls and is heated and has concrete floors. Another 40X40 portion of the building has concrete floors and insulated attic Remainder of the building is open and has gravel flooring. Building is currently being used as garage/shop
This property is off market, which means it's not currently listed for sale or rent on Zillow. This may be different from what's available on other websites or public sources.

