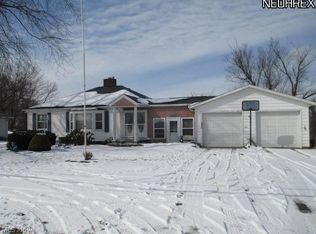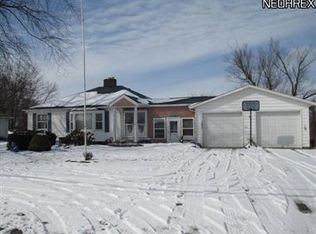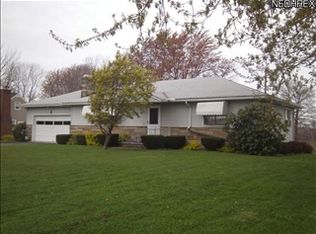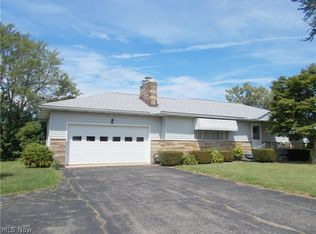Sold for $165,000 on 03/03/23
$165,000
2111 S Ridge Rd W, Ashtabula, OH 44004
3beds
1,620sqft
Single Family Residence
Built in 1941
0.76 Acres Lot
$205,000 Zestimate®
$102/sqft
$1,812 Estimated rent
Home value
$205,000
$191,000 - $221,000
$1,812/mo
Zestimate® history
Loading...
Owner options
Explore your selling options
What's special
A little bit of country but still close to city amenities with this 3 possible 4-bedroom Saybrook ranch. Sitting hillside on 0.75 acres just east of Lakeside High School with plenty of room for a garden and already has fruit trees including 2 cherry, pear, black walnut and crab apple trees. Walk inside into the generously sized living room that flows into the kitchen that features plenty of cabinet space, copper hood and wall over the range. The lower level features a partially finished basement with walkout, full bathroom and fireplace that is perfect for an in law-suite, den, game room, 4th bedroom or whatever your heart desires Plenty of updates have been completed including whole house dehumidifier, basement waterproofed as well as new sump pump in November of 2014 with a transferrable warranty from Ohio State Waterproofing, washer and dryer in 2014, bathroom renovation, stove and refrigerator in 2018, furnace and AC compressor in 2020, carpet and flooring in the living room, bedro
Zillow last checked: 8 hours ago
Listing updated: August 26, 2023 at 02:45pm
Listing Provided by:
Jeffrey C Cunningham II 440-536-6204,
Berkshire Hathaway HomeServices Professional Realty
Bought with:
Michael Kaim, 430767
Berkshire Hathaway HomeServices Professional Realty
Seth Bryant, 2021000050
BHHS Professional Realty
Source: MLS Now,MLS#: 4423720 Originating MLS: Ashtabula County REALTORS
Originating MLS: Ashtabula County REALTORS
Facts & features
Interior
Bedrooms & bathrooms
- Bedrooms: 3
- Bathrooms: 2
- Full bathrooms: 2
- Main level bathrooms: 1
- Main level bedrooms: 3
Primary bedroom
- Description: Flooring: Carpet
- Features: Window Treatments
- Level: First
- Dimensions: 13.00 x 11.00
Bedroom
- Description: Flooring: Carpet
- Features: Window Treatments
- Level: First
- Dimensions: 13.00 x 9.00
Bedroom
- Description: Flooring: Carpet
- Features: Window Treatments
- Level: First
- Dimensions: 11.00 x 11.00
Other
- Description: Flooring: Carpet
- Features: Fireplace
- Level: Lower
- Dimensions: 23.00 x 14.00
Kitchen
- Description: Flooring: Luxury Vinyl Tile
- Features: Window Treatments
- Level: First
- Dimensions: 12.00 x 11.00
Living room
- Description: Flooring: Laminate
- Features: Window Treatments
- Level: First
- Dimensions: 19.00 x 14.00
Heating
- Forced Air, Gas
Cooling
- Central Air
Appliances
- Included: Dryer, Dishwasher, Range, Refrigerator, Washer
Features
- Basement: Full,Partially Finished,Walk-Out Access,Sump Pump
- Number of fireplaces: 1
Interior area
- Total structure area: 1,620
- Total interior livable area: 1,620 sqft
- Finished area above ground: 1,080
- Finished area below ground: 540
Property
Parking
- Total spaces: 2
- Parking features: Attached, Garage, Garage Door Opener, Paved
- Attached garage spaces: 2
Features
- Levels: One
- Stories: 1
- Patio & porch: Deck, Enclosed, Patio, Porch
Lot
- Size: 0.76 Acres
Details
- Parcel number: 480110007100
Construction
Type & style
- Home type: SingleFamily
- Architectural style: Ranch
- Property subtype: Single Family Residence
Materials
- Vinyl Siding
- Roof: Asphalt,Fiberglass
Condition
- Year built: 1941
Utilities & green energy
- Sewer: Septic Tank
- Water: Public
Community & neighborhood
Location
- Region: Ashtabula
- Subdivision: Saybrook
Other
Other facts
- Listing terms: Cash,Conventional,FHA,USDA Loan,VA Loan
Price history
| Date | Event | Price |
|---|---|---|
| 3/3/2023 | Sold | $165,000-4.6%$102/sqft |
Source: | ||
| 2/6/2023 | Pending sale | $173,000$107/sqft |
Source: | ||
| 1/3/2023 | Price change | $173,000-2.8%$107/sqft |
Source: | ||
| 12/15/2022 | Listed for sale | $178,000$110/sqft |
Source: | ||
| 12/2/2022 | Pending sale | $178,000$110/sqft |
Source: | ||
Public tax history
Tax history is unavailable.
Neighborhood: 44004
Nearby schools
GreatSchools rating
- NAMichigan Primary SchoolGrades: PK-KDistance: 2 mi
- 6/10Lakeside Junior High SchoolGrades: 7-8Distance: 0.6 mi
- 3/10Lakeside High SchoolGrades: 9-12Distance: 0.4 mi
Schools provided by the listing agent
- District: Ashtabula Area CSD - 401
Source: MLS Now. This data may not be complete. We recommend contacting the local school district to confirm school assignments for this home.

Get pre-qualified for a loan
At Zillow Home Loans, we can pre-qualify you in as little as 5 minutes with no impact to your credit score.An equal housing lender. NMLS #10287.
Sell for more on Zillow
Get a free Zillow Showcase℠ listing and you could sell for .
$205,000
2% more+ $4,100
With Zillow Showcase(estimated)
$209,100


