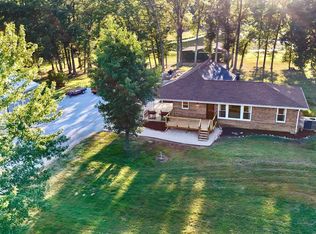Country living only a few minutes from city limits. Main home built in 2006, guest house built in 2013. Houses are connected via a breezeway. Never been smoked in. There is plenty of space with the attached guest quarters , for elderly parents or maybe a teenage family member who needs some space seperate of the main living quarters. Hard wood floors,tile floors , vinyl flooring , and carpet used in the house. For the right price both homes will come completely furnished minus the bedroom furniture. Furniture included in the family entertainment room will be a 70" wall mounted tv, most of the wall art and decorations, pool table, arcade games, dart board and bar table . In the rest of the house a 55" wall mounted tv, lazy boy sectional , dining room table and chairs, refridgerator , stove, micro wave, dishwasher, porch swing, home also has a large hidden safe for firearms and or panic room/ storm shelter. Guest house furniture included is a large sectional, entertainment center, washer/dryer, refrigerator, and stove. Guest house has a full kitchen, laundry room, full bathroom and walk in closet. Also included is a Honda gas powered electric generator and outbuilding to match and power the home in case of a power outage. Generator powers both the main home and the guest house. The crawl space is a conditioned clean space installed by healthy spaces of evansville. Massive yard space for out door activities. 20+ thuja trees belong to the property. Brand new 30 x 50 Pole Barn with a 12 x 25 covered patio space for entertaining . Barn has Heat/Air, Electric and Water. Barn walls are insulated with closed cell spray foam. Has a newly poured concrete floor with a 1 car garage door and 2 car garage door. 1 large yard barn for mowers and tools come with the property as well. Part of the 2.5 acre yard is fully fenced in for dogs or kids. Property backs up to 100s of acres of woods .
This property is off market, which means it's not currently listed for sale or rent on Zillow. This may be different from what's available on other websites or public sources.
