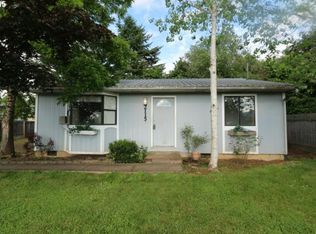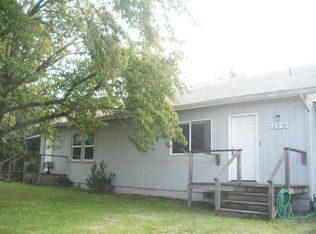Sold
$380,000
2111 S Bertelsen Rd, Eugene, OR 97405
3beds
1,008sqft
Residential, Single Family Residence
Built in 1999
4,791.6 Square Feet Lot
$380,200 Zestimate®
$377/sqft
$2,229 Estimated rent
Home value
$380,200
$350,000 - $414,000
$2,229/mo
Zestimate® history
Loading...
Owner options
Explore your selling options
What's special
Wonderful & desirable SW Eugene Location. Facing the Willow Creek Preserve Lands, this property has unobstructed views of natural habitat and mountains to the West with front-row seats to spectacular sunsets! This home is full of updates, including luxury vinyl plank flooring throughout, carpeted bedrooms, upgraded LED light fixtures, office/den with French doors, kitchen with stainless steel appliances, eating bar, & custom hickory cabinets. Newer metal roof, spacious carport, large fenced backyard, deck, and two storage sheds. One of the sheds is large and has a storage loft and electricity. Plenty of room for entertaining, gardening, hobbies and storage. The view is simply tremendous! Don't miss out on this lovely home!
Zillow last checked: 8 hours ago
Listing updated: November 08, 2025 at 09:00pm
Listed by:
Freeman Corbin 541-517-0898,
Hybrid Real Estate
Bought with:
Darren Ricketts, 201104075
eXp Realty LLC
Source: RMLS (OR),MLS#: 428108887
Facts & features
Interior
Bedrooms & bathrooms
- Bedrooms: 3
- Bathrooms: 2
- Full bathrooms: 1
- Partial bathrooms: 1
- Main level bathrooms: 2
Primary bedroom
- Features: Closet, Wallto Wall Carpet
- Level: Main
Bedroom 2
- Features: Closet, Wallto Wall Carpet
- Level: Main
Bedroom 3
- Features: Closet, Wallto Wall Carpet
- Level: Main
Dining room
- Level: Main
Kitchen
- Features: Vinyl Floor
- Level: Main
Living room
- Features: Vinyl Floor
- Level: Main
Cooling
- None
Appliances
- Included: Dishwasher, Free-Standing Range, Free-Standing Refrigerator, Stainless Steel Appliance(s), Electric Water Heater
- Laundry: Laundry Room
Features
- Closet
- Flooring: Wall to Wall Carpet, Vinyl
- Doors: French Doors
- Windows: Double Pane Windows, Vinyl Frames
- Basement: Crawl Space
Interior area
- Total structure area: 1,008
- Total interior livable area: 1,008 sqft
Property
Parking
- Total spaces: 1
- Parking features: Carport, Driveway
- Garage spaces: 1
- Has carport: Yes
- Has uncovered spaces: Yes
Features
- Levels: One
- Stories: 1
- Patio & porch: Deck
- Exterior features: Garden
- Fencing: Fenced
- Has view: Yes
- View description: Mountain(s), Territorial
Lot
- Size: 4,791 sqft
- Features: Level, SqFt 3000 to 4999
Details
- Additional structures: ToolShed
- Parcel number: 1476686
Construction
Type & style
- Home type: SingleFamily
- Architectural style: Custom Style
- Property subtype: Residential, Single Family Residence
Materials
- T111 Siding
- Foundation: Concrete Perimeter
- Roof: Metal
Condition
- Updated/Remodeled
- New construction: No
- Year built: 1999
Utilities & green energy
- Sewer: Public Sewer
- Water: Public
Community & neighborhood
Location
- Region: Eugene
Other
Other facts
- Listing terms: Cash,Conventional,FHA,VA Loan
- Road surface type: Paved
Price history
| Date | Event | Price |
|---|---|---|
| 6/26/2025 | Sold | $380,000+1.3%$377/sqft |
Source: | ||
| 5/21/2025 | Pending sale | $375,000$372/sqft |
Source: | ||
| 5/16/2025 | Listed for sale | $375,000+44.8%$372/sqft |
Source: | ||
| 6/18/2019 | Sold | $258,975-0.4%$257/sqft |
Source: | ||
| 5/6/2019 | Pending sale | $259,975$258/sqft |
Source: Keller Williams Realty of Eugene and Springfield #19310213 Report a problem | ||
Public tax history
| Year | Property taxes | Tax assessment |
|---|---|---|
| 2025 | $3,328 +1.3% | $170,810 +3% |
| 2024 | $3,287 +2.6% | $165,835 +3% |
| 2023 | $3,203 +4% | $161,005 +3% |
Find assessor info on the county website
Neighborhood: Churchill
Nearby schools
GreatSchools rating
- 9/10Twin Oaks Elementary SchoolGrades: K-5Distance: 3 mi
- 5/10Kennedy Middle SchoolGrades: 6-8Distance: 0.4 mi
- 4/10Churchill High SchoolGrades: 9-12Distance: 0.6 mi
Schools provided by the listing agent
- Elementary: Twin Oaks
- Middle: Kennedy
- High: Churchill
Source: RMLS (OR). This data may not be complete. We recommend contacting the local school district to confirm school assignments for this home.

Get pre-qualified for a loan
At Zillow Home Loans, we can pre-qualify you in as little as 5 minutes with no impact to your credit score.An equal housing lender. NMLS #10287.

