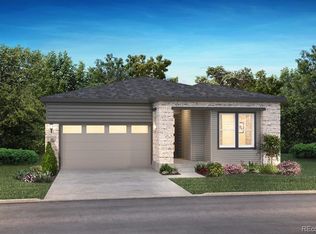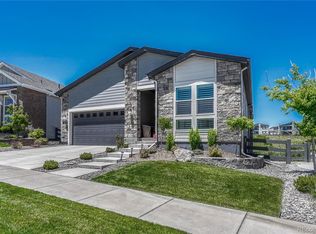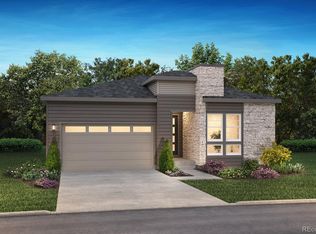Available September / October 2020! This stunning Heritage ranch plan features 2 beds, 2.5 baths, great room, study, kitchen, unfinished walkout basement and 2 car garage. Gorgeous design finishes and upgrades throughout including Private study with barn doors; Master suite w/private bath that includes dual vanities, walk-in shower, and large walk-in closet; - Guest room with en-suite bathroom; Main floor laundry room with utility sink; Kitchen includes large island, GE stainless appliances, engineered stone counter tops, Aristokraft Winstead cabinets in Maple Flagstone, and soft-close doors and drawers; Engineered wood flooring throughout main living; Dining room off the kitchen connects to expanded covered outdoor room; Great room includes gas fireplace with tile surround to ceiling; Craftsman stair rail with iron balusters. Design finishes include Kentwood engineered wood flooring in Brushed Oak Tidewater, SW Knitting Needles paint, engineered stone counter tops and tile flooring in bathrooms and laundry. This stunning home site backs to open space. Don't miss your opportunity. Welcome Home!
This property is off market, which means it's not currently listed for sale or rent on Zillow. This may be different from what's available on other websites or public sources.


