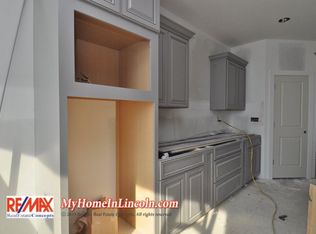CONTRACT PENDING, ON THE MARKET FOR BACKUP OFFERS ONLY. You will find yourself in awe of this spacious, open concept home with so many windows and so much light! Built in 2014, this 4607 sq ft home features contemporary, luxurious features and finishes throughout. A spacious kitchen with large pantry and upgraded appliances flows into the cove-style dining room with bay windows. You will enjoy the double-sided fireplace from the comfort of the great room or outside on the lovely deck. Master suite includes a very large walk-in closet, exceptional full bath space and flows right in to the laundry room for convenience and ease. Walk-out basement features a rec room with stone fireplace, large windows and full service wet bar. There are multiple options for an office space and a versatile space that is wired for a home theater room, currently set up as a fitness room. with a large front porch, grand double door entrance and a side loaded three car garage.
This property is off market, which means it's not currently listed for sale or rent on Zillow. This may be different from what's available on other websites or public sources.
