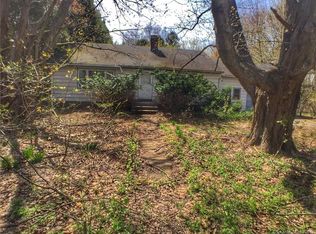Beautiful Raised Ranch on almost half acre. Foyer entrance. Living room and dining room with Floor to ceiling windows. Three bedrooms on the main level with hardwood floors throughout. Kitchen with granite counters and tiled floor. Master bedroom with full bath and plenty of Closets. Central Air on the main level with ceiling fans. Lower level has family room with full bath, laundry room and two extra rooms previously used as a craft room and music room which leads to beautiful patio with Pergola and a level private backyard. Two car garage with garage door openers. The house has an invisible fence. This is an estate and is sold "as is" Contingent on Probate Approval. No sellers disclosure (Estate
This property is off market, which means it's not currently listed for sale or rent on Zillow. This may be different from what's available on other websites or public sources.
