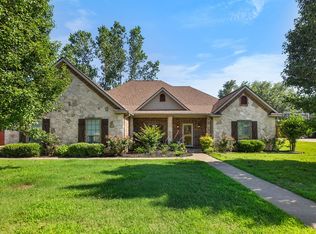Sold on 11/05/24
Price Unknown
2111 Park Rdg, Denison, TX 75020
5beds
2,692sqft
Single Family Residence
Built in 2007
0.28 Acres Lot
$522,800 Zestimate®
$--/sqft
$2,861 Estimated rent
Home value
$522,800
$455,000 - $606,000
$2,861/mo
Zestimate® history
Loading...
Owner options
Explore your selling options
What's special
This special place is in a class of its own! Walk by the lush front yard to the beautiful stone and brick and you will see all the details. Slate tile and wood floors as you enter into the large living room with its stone fireplace; all open to the breakfast area and kitchen with a big island and lots of cabinets for the main cook to enjoy. All custom throughout and room for gatherings all year round. You can see the beautiful backyard from every window. A real showplace with the POOL and Covered Patio, flowers galore & a family garden. The home features a mud room area and large laundry room with cabinets and storage. The primary suite, on the first floor, is huge with a spa-like bath and separate shower, dbl. sinks and great closet. There are 2 BR's downstairs. Are you looking for 4BR & a media room, or need 5BR's, this is the home for you! Special neighborhood in Denison, near everything you are looking for. Minutes to Lake Texoma and Much More to see. Its Ready to move In today.
Zillow last checked: 8 hours ago
Listing updated: June 19, 2025 at 07:18pm
Listed by:
DEBBIE HUDNALL 0475849 903-893-8174,
PARAGON, REALTORS 903-893-8174
Bought with:
Janet Karam
Easy Life Realty
Source: NTREIS,MLS#: 20632234
Facts & features
Interior
Bedrooms & bathrooms
- Bedrooms: 5
- Bathrooms: 3
- Full bathrooms: 3
Primary bedroom
- Features: Dual Sinks, Garden Tub/Roman Tub, Jetted Tub, Separate Shower, Walk-In Closet(s)
- Level: First
- Dimensions: 16 x 13
Bedroom
- Level: First
- Dimensions: 12 x 10
Bedroom
- Features: Walk-In Closet(s)
- Level: Second
- Dimensions: 12 x 11
Bedroom
- Level: Second
- Dimensions: 20 x 11
Bedroom
- Features: Walk-In Closet(s)
- Level: Second
- Dimensions: 12 x 11
Breakfast room nook
- Level: First
- Dimensions: 10 x 8
Dining room
- Level: First
- Dimensions: 12 x 11
Other
- Features: Built-in Features, Stone Counters
- Level: First
Other
- Features: Built-in Features, Double Vanity, Solid Surface Counters
- Level: Second
Kitchen
- Features: Built-in Features, Eat-in Kitchen, Granite Counters, Kitchen Island, Pantry, Walk-In Pantry
- Level: First
- Dimensions: 11 x 10
Living room
- Level: First
- Dimensions: 17 x
Utility room
- Features: Built-in Features, Utility Room
- Level: First
- Dimensions: 7 x 5
Heating
- Natural Gas
Cooling
- Central Air, Ceiling Fan(s)
Appliances
- Included: Dishwasher, Electric Cooktop, Electric Oven, Disposal, Microwave
- Laundry: Washer Hookup, Electric Dryer Hookup, Laundry in Utility Room
Features
- Decorative/Designer Lighting Fixtures, Granite Counters, High Speed Internet, Kitchen Island, Open Floorplan, Pantry, Cable TV, Walk-In Closet(s)
- Flooring: Carpet, Ceramic Tile, Laminate
- Windows: Window Coverings
- Has basement: No
- Number of fireplaces: 1
- Fireplace features: Blower Fan, Gas Log, Gas Starter, Living Room
Interior area
- Total interior livable area: 2,692 sqft
Property
Parking
- Total spaces: 2
- Parking features: Garage, Garage Door Opener, Garage Faces Side
- Attached garage spaces: 2
Features
- Levels: Two
- Stories: 2
- Patio & porch: Rear Porch, Front Porch, Patio, Covered
- Exterior features: Rain Gutters
- Pool features: Diving Board, In Ground, Outdoor Pool, Pool, Water Feature
- Fencing: Back Yard,Metal,Wood
Lot
- Size: 0.28 Acres
- Features: Cul-De-Sac, Garden, Interior Lot, Landscaped, Subdivision, Sprinkler System, Few Trees
Details
- Parcel number: 255666
Construction
Type & style
- Home type: SingleFamily
- Architectural style: Traditional,Detached
- Property subtype: Single Family Residence
Materials
- Brick, Rock, Stone
- Foundation: Slab
- Roof: Composition
Condition
- Year built: 2007
Utilities & green energy
- Sewer: Public Sewer
- Water: Public
- Utilities for property: Sewer Available, Water Available, Cable Available
Green energy
- Construction elements: Productive Veggie Garden
Community & neighborhood
Security
- Security features: Security System, Smoke Detector(s)
Community
- Community features: Curbs
Location
- Region: Denison
- Subdivision: Park Ridge Estates Ph Two
Other
Other facts
- Listing terms: Cash,Conventional
Price history
| Date | Event | Price |
|---|---|---|
| 11/5/2024 | Sold | -- |
Source: NTREIS #20632234 Report a problem | ||
| 10/21/2024 | Pending sale | $559,000$208/sqft |
Source: NTREIS #20632234 Report a problem | ||
| 10/11/2024 | Contingent | $559,000$208/sqft |
Source: NTREIS #20632234 Report a problem | ||
| 10/4/2024 | Price change | $559,000-3.5%$208/sqft |
Source: NTREIS #20632234 Report a problem | ||
| 7/19/2024 | Price change | $579,000-3.3%$215/sqft |
Source: NTREIS #20632234 Report a problem | ||
Public tax history
| Year | Property taxes | Tax assessment |
|---|---|---|
| 2025 | -- | $492,304 +10.3% |
| 2024 | $8,935 +15.3% | $446,354 +10% |
| 2023 | $7,750 -3% | $405,776 +10% |
Find assessor info on the county website
Neighborhood: 75020
Nearby schools
GreatSchools rating
- 7/10Hyde Park Elementary SchoolGrades: PK-4Distance: 0.9 mi
- 4/10Henry Scott MiddleGrades: 7-8Distance: 1.4 mi
- 5/10Denison High SchoolGrades: 9-12Distance: 4.4 mi
Schools provided by the listing agent
- Elementary: Hyde Park
- Middle: Henry Scott
- High: Denison
- District: Denison ISD
Source: NTREIS. This data may not be complete. We recommend contacting the local school district to confirm school assignments for this home.
Sell for more on Zillow
Get a free Zillow Showcase℠ listing and you could sell for .
$522,800
2% more+ $10,456
With Zillow Showcase(estimated)
$533,256