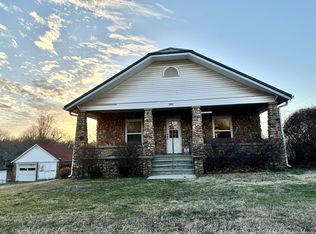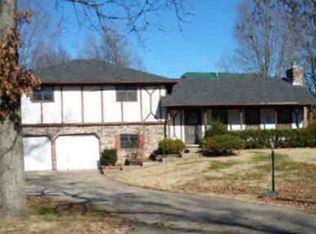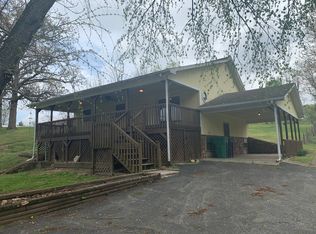You are going to love the peaceful park-like setting of this adorable home. The kitchen features granite counter tops and plenty of storage. The living room looks out at the beautiful sunroom with vinyl windows that open to let you enjoy the breeze and the view. Outside, on over half an acre of land, is a detached garage with workshop, greenhouse and raised beds just waiting to be planted. All of this is located just minutes from all amenities. Call today to see this great property before it's gone!
This property is off market, which means it's not currently listed for sale or rent on Zillow. This may be different from what's available on other websites or public sources.


