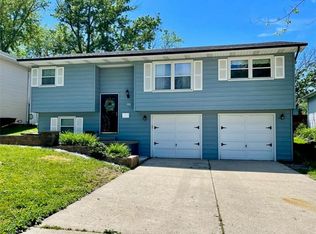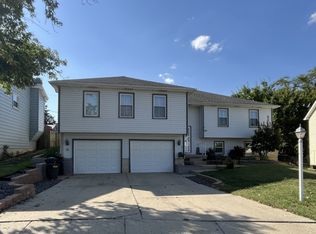Move in condition. Nothing for a buyer to do but unpack and enjoy. Sellers have remodeled both baths top to bottom (2014). Home shows current with trends of the day. Cork floor in family room, laminate floors throughout the main level. New floor in kitchen and dining 2016. Spacious kitchen - tons of counter space and full wall of cabinets providing loads of storage. Replacement windows, new lighting both interior and exterior. Fenced yard, low traffic cul-da-dac. Enjoy the screened in porch this spring and summer. Laundry room has a great space to drop off book bags, coats and shoes....nice cubby space for the kids. LL second family room and a .75 bath. Really a must see! Furnace replaced in 2014.
This property is off market, which means it's not currently listed for sale or rent on Zillow. This may be different from what's available on other websites or public sources.

