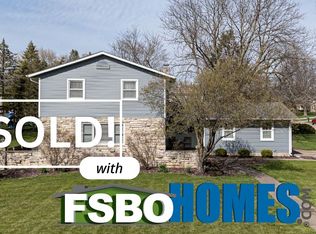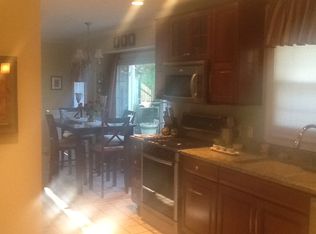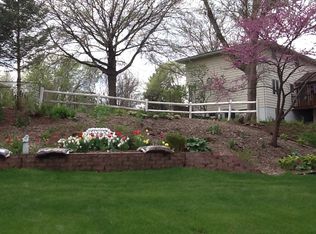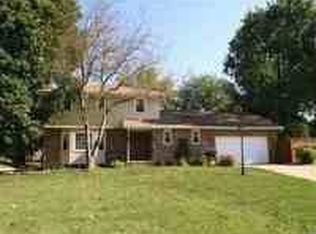Closed
$335,000
2111 Meadow Brook Rd, Davenport, IA 52807
5beds
2,636sqft
Townhouse, Single Family Residence
Built in 1972
0.4 Acres Lot
$370,600 Zestimate®
$127/sqft
$2,893 Estimated rent
Home value
$370,600
$348,000 - $393,000
$2,893/mo
Zestimate® history
Loading...
Owner options
Explore your selling options
What's special
Don't miss out on this 5 bedroom 2 story that's centrally located in Windsor Crest. The home features maple cabinets in the kitchen with Corian countertops and black appliances. Two fireplaces on the main floor of the house. Also a large family room at the rear of the home that's 18x24 and is accessorized with a beamed ceiling, built-in cabinets and book cases, wall panels below the chair rail and large sliding glass doors that lead out to the deck. Once your on the deck you will see the built-in benches and the beautifully landscaping to provide shade. Updates include new roof shingles and gutters in 2021, new gutter covers 2022, new furnace and A/C in 2020, replaced chimney cap on family room fireplace in 2023, new siding in 2021.
Zillow last checked: 8 hours ago
Listing updated: 19 hours ago
Listing courtesy of:
Kerry Condon 563-570-3995,
Mel Foster Co. Bettendorf
Bought with:
Gregory Rediger
Ruhl&Ruhl REALTORS Bettendorf
Source: MRED as distributed by MLS GRID,MLS#: QC4242467
Facts & features
Interior
Bedrooms & bathrooms
- Bedrooms: 5
- Bathrooms: 3
- Full bathrooms: 2
- 1/2 bathrooms: 1
Primary bedroom
- Features: Flooring (Hardwood)
- Level: Second
- Area: 216 Square Feet
- Dimensions: 12x18
Bedroom 2
- Features: Flooring (Carpet)
- Level: Second
- Area: 120 Square Feet
- Dimensions: 10x12
Bedroom 3
- Features: Flooring (Carpet)
- Level: Second
- Area: 120 Square Feet
- Dimensions: 10x12
Bedroom 4
- Features: Flooring (Carpet)
- Level: Second
- Area: 100 Square Feet
- Dimensions: 10x10
Bedroom 5
- Features: Flooring (Carpet)
- Level: Second
- Area: 100 Square Feet
- Dimensions: 10x10
Dining room
- Features: Flooring (Tile)
- Level: Main
- Area: 99 Square Feet
- Dimensions: 11x9
Family room
- Features: Flooring (Carpet)
- Level: Main
- Area: 432 Square Feet
- Dimensions: 18x24
Kitchen
- Features: Flooring (Tile)
- Level: Main
- Area: 99 Square Feet
- Dimensions: 11x9
Living room
- Features: Flooring (Carpet)
- Level: Main
- Area: 280 Square Feet
- Dimensions: 14x20
Office
- Features: Flooring (Carpet)
- Level: Main
- Area: 238 Square Feet
- Dimensions: 14x17
Heating
- Natural Gas, Forced Air, Solid Surface Counter
Cooling
- Central Air
Appliances
- Included: Dishwasher, Disposal, Dryer, Range Hood, Microwave, Range, Refrigerator, Washer
- Laundry: Solid Surface Counter
Features
- Solid Surface Counter
- Flooring: Solid Surface Counter
- Doors: Solid Surface Counter
- Windows: Window Treatments, Solid Surface Counter, Blinds
- Basement: Egress Window,Partial
- Number of fireplaces: 2
- Fireplace features: Gas Log, Wood Burning, Den/Library, Family Room
Interior area
- Total interior livable area: 2,636 sqft
Property
Parking
- Total spaces: 2
- Parking features: Garage Door Opener, Attached, Garage
- Attached garage spaces: 2
- Has uncovered spaces: Yes
Accessibility
- Accessibility features: Solid Surface Counter
Features
- Stories: 2
- Patio & porch: Deck
Lot
- Size: 0.40 Acres
- Dimensions: 115x150
Details
- Parcel number: N1802D12
- Other equipment: Sump Pump
Construction
Type & style
- Home type: Townhouse
- Property subtype: Townhouse, Single Family Residence
Materials
- Frame, Vinyl Siding, Solid Surface Counter
- Foundation: Concrete Perimeter
Condition
- New construction: No
- Year built: 1972
Utilities & green energy
- Sewer: Public Sewer
- Water: Public
- Utilities for property: Cable Available
Community & neighborhood
Location
- Region: Davenport
- Subdivision: Windsor Crest
Other
Other facts
- Listing terms: Conventional
Price history
| Date | Event | Price |
|---|---|---|
| 6/30/2023 | Sold | $335,000+1.5%$127/sqft |
Source: | ||
| 5/21/2023 | Pending sale | $330,000$125/sqft |
Source: | ||
| 5/18/2023 | Listed for sale | $330,000$125/sqft |
Source: | ||
| 5/5/2023 | Pending sale | $330,000$125/sqft |
Source: | ||
| 5/3/2023 | Listed for sale | $330,000+24.5%$125/sqft |
Source: | ||
Public tax history
| Year | Property taxes | Tax assessment |
|---|---|---|
| 2024 | $5,808 -10.6% | $333,020 |
| 2023 | $6,494 -0.4% | $333,020 +6.4% |
| 2022 | $6,522 +9.5% | $312,890 |
Find assessor info on the county website
Neighborhood: 52807
Nearby schools
GreatSchools rating
- 4/10Eisenhower Elementary SchoolGrades: K-6Distance: 1.1 mi
- 2/10Sudlow Intermediate SchoolGrades: 7-8Distance: 1.8 mi
- 2/10Central High SchoolGrades: 9-12Distance: 2.8 mi
Schools provided by the listing agent
- Elementary: Davenport
- Middle: Davenport
- High: Davenport
Source: MRED as distributed by MLS GRID. This data may not be complete. We recommend contacting the local school district to confirm school assignments for this home.
Get pre-qualified for a loan
At Zillow Home Loans, we can pre-qualify you in as little as 5 minutes with no impact to your credit score.An equal housing lender. NMLS #10287.



