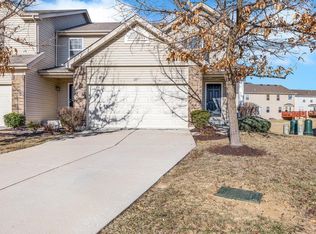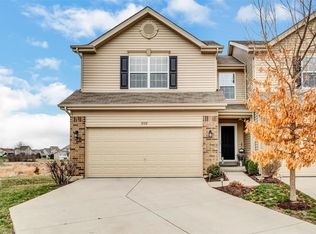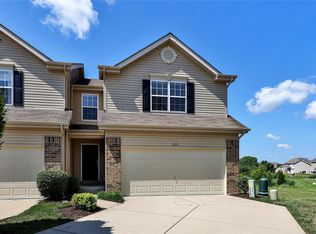Closed
Listing Provided by:
Tiffany N Ludwig 314-574-8798,
Fox & Riley Real Estate
Bought with: Hero Realty, LLC
Price Unknown
2111 Maple Glen Ct, Saint Peters, MO 63376
3beds
1,816sqft
Townhouse
Built in 2013
-- sqft lot
$293,600 Zestimate®
$--/sqft
$2,244 Estimated rent
Home value
$293,600
$279,000 - $308,000
$2,244/mo
Zestimate® history
Loading...
Owner options
Explore your selling options
What's special
Desirable Ohmes Farm Subdivision Townhome with larger floor plan over 1800 sqft of living space. Located in a culdesac. Neutral decor throughout with newer carpeting and trending paint color. 2 car garage. 3 generous size bedrooms all with walk-in closets. Primary Bedroom features 2 big walk-in closets. Primary bath as double bowl vanity, water closet, separate tub and shower. Full basement with egress window and bath rough-in ready for your finishing touches. Deck and patio off the sliding door. Low Monthly fees and convenient location near shopping, walking trails, sports complex, restaurants and the Page Ext. Location: Ground Level, Interior Unit
Zillow last checked: 8 hours ago
Listing updated: April 28, 2025 at 05:05pm
Listing Provided by:
Tiffany N Ludwig 314-574-8798,
Fox & Riley Real Estate
Bought with:
Alli J Bilger, 2013014897
Hero Realty, LLC
Source: MARIS,MLS#: 24052276 Originating MLS: St. Charles County Association of REALTORS
Originating MLS: St. Charles County Association of REALTORS
Facts & features
Interior
Bedrooms & bathrooms
- Bedrooms: 3
- Bathrooms: 3
- Full bathrooms: 2
- 1/2 bathrooms: 1
- Main level bathrooms: 1
Primary bedroom
- Features: Floor Covering: Carpeting, Wall Covering: Some
- Level: Upper
Bedroom
- Features: Floor Covering: Carpeting, Wall Covering: Some
- Level: Upper
Bedroom
- Features: Floor Covering: Carpeting, Wall Covering: Some
- Level: Upper
Breakfast room
- Features: Floor Covering: Vinyl, Wall Covering: Some
- Level: Main
Great room
- Features: Floor Covering: Carpeting, Wall Covering: Some
- Level: Main
Kitchen
- Features: Floor Covering: Vinyl, Wall Covering: None
- Level: Main
Laundry
- Features: Wall Covering: None
- Level: Lower
Heating
- Electric, Forced Air
Cooling
- Ceiling Fan(s), Central Air, Electric
Appliances
- Included: Dishwasher, Disposal, Microwave, Electric Range, Electric Oven, Electric Water Heater
- Laundry: In Unit, Washer Hookup
Features
- Double Vanity, Tub, Open Floorplan, Walk-In Closet(s), Breakfast Bar, Breakfast Room, Eat-in Kitchen, Pantry, High Speed Internet, Kitchen/Dining Room Combo
- Flooring: Carpet
- Doors: Panel Door(s), Sliding Doors
- Windows: Insulated Windows
- Basement: Full,Concrete,Sump Pump,Storage Space,Unfinished
- Has fireplace: No
- Fireplace features: None
Interior area
- Total structure area: 1,816
- Total interior livable area: 1,816 sqft
- Finished area above ground: 1,816
Property
Parking
- Total spaces: 2
- Parking features: RV Access/Parking, Attached, Covered, Garage, Garage Door Opener, Off Street
- Attached garage spaces: 2
Features
- Levels: Two
- Patio & porch: Deck, Patio, Covered
Lot
- Features: Adjoins Common Ground, Cul-De-Sac
Details
- Parcel number: 20118A48800025A.0000000
- Special conditions: Standard
Construction
Type & style
- Home type: Townhouse
- Architectural style: Ranch/2 story,Traditional
- Property subtype: Townhouse
Materials
- Brick Veneer, Frame, Vinyl Siding
Condition
- Year built: 2013
Utilities & green energy
- Sewer: Public Sewer
- Water: Public
- Utilities for property: Underground Utilities
Community & neighborhood
Security
- Security features: Security System Owned, Smoke Detector(s)
Community
- Community features: Trail(s), Street Lights
Location
- Region: Saint Peters
- Subdivision: Ohmes Farm
HOA & financial
HOA
- HOA fee: $240 monthly
- Amenities included: Outside Management
- Services included: Maintenance Grounds
Other
Other facts
- Listing terms: Cash,Conventional,Private Financing Available,VA Loan,Relocation Property
- Ownership: Private
Price history
| Date | Event | Price |
|---|---|---|
| 9/27/2024 | Sold | -- |
Source: | ||
| 8/29/2024 | Pending sale | $289,900$160/sqft |
Source: | ||
| 8/20/2024 | Listed for sale | $289,900+28.8%$160/sqft |
Source: | ||
| 8/24/2021 | Sold | -- |
Source: | ||
| 7/25/2021 | Pending sale | $225,000$124/sqft |
Source: | ||
Public tax history
| Year | Property taxes | Tax assessment |
|---|---|---|
| 2024 | $3,601 +0.1% | $50,462 |
| 2023 | $3,598 +21.9% | $50,462 +30.4% |
| 2022 | $2,950 | $38,710 |
Find assessor info on the county website
Neighborhood: 63376
Nearby schools
GreatSchools rating
- 7/10Mid Rivers Elementary SchoolGrades: K-5Distance: 0.7 mi
- 9/10Dr. Bernard J. Dubray Middle SchoolGrades: 6-8Distance: 1.3 mi
- 8/10Ft. Zumwalt East High SchoolGrades: 9-12Distance: 3.2 mi
Schools provided by the listing agent
- Elementary: Mid Rivers Elem.
- Middle: Dubray Middle
- High: Ft. Zumwalt East High
Source: MARIS. This data may not be complete. We recommend contacting the local school district to confirm school assignments for this home.
Get a cash offer in 3 minutes
Find out how much your home could sell for in as little as 3 minutes with a no-obligation cash offer.
Estimated market value
$293,600
Get a cash offer in 3 minutes
Find out how much your home could sell for in as little as 3 minutes with a no-obligation cash offer.
Estimated market value
$293,600


